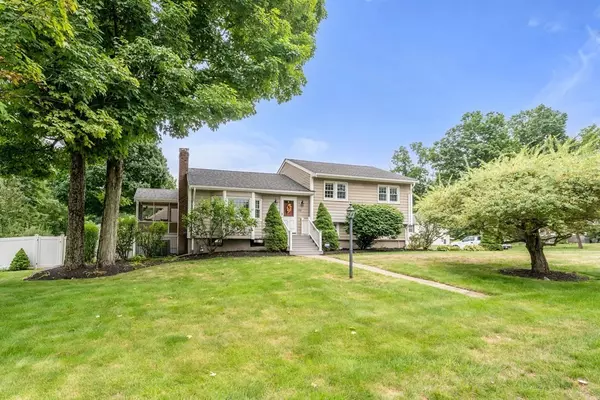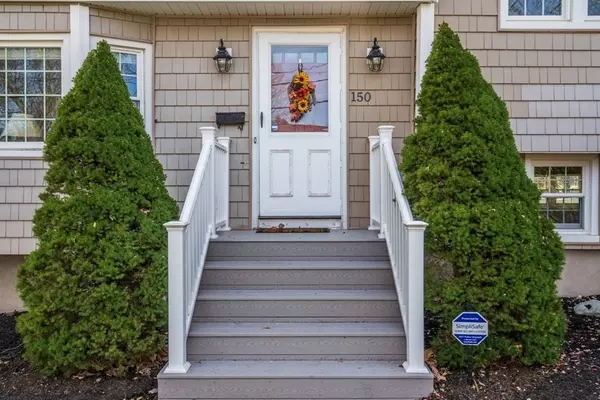For more information regarding the value of a property, please contact us for a free consultation.
Key Details
Sold Price $715,000
Property Type Single Family Home
Sub Type Single Family Residence
Listing Status Sold
Purchase Type For Sale
Square Footage 1,716 sqft
Price per Sqft $416
MLS Listing ID 73036201
Sold Date 11/03/22
Bedrooms 3
Full Baths 2
HOA Y/N false
Year Built 1963
Annual Tax Amount $5,410
Tax Year 2022
Lot Size 0.290 Acres
Acres 0.29
Property Description
Move-in ready! Beautifully updated and impeccably maintained 3 bedroom/2 full bath home in highly desirable Norwood neighborhood. Enjoy the open-concept first-floor living space; kitchen features a large island, newer appliances, and direct access to the sun-filled dining and living rooms. Upstairs you’ll find an updated main bathroom and 3 generously-sized bedrooms with custom closet shelving. At-grade lower level offers even more space including an updated family room, recreation room, full bathroom, and mudroom area. 500+/- sq. ft of basement storage plus easily-accessible attic. Enjoy the fall leaves sitting in the screened-in sunroom or outside on the large patio. Level, fenced yard on corner lot. With thoughtful, modern updates including built-ins, bathroom updates, HVAC replacement (2021), water heater (2022), and vinyl fence (2019) this home is truly turnkey. Close proximity to commuter rail, shopping, fitness center and a short drive to I-95 and Route 1.
Location
State MA
County Norfolk
Zoning r
Direction Brook St. to Wilson
Rooms
Family Room Bathroom - Full, Closet/Cabinets - Custom Built, Flooring - Stone/Ceramic Tile, Exterior Access, Recessed Lighting, Remodeled
Basement Interior Entry, Concrete, Unfinished
Primary Bedroom Level Second
Dining Room Flooring - Hardwood, Exterior Access, Open Floorplan
Kitchen Flooring - Hardwood, Countertops - Stone/Granite/Solid, Kitchen Island, Recessed Lighting
Interior
Interior Features Sun Room
Heating Forced Air, Electric Baseboard, Natural Gas
Cooling Central Air
Flooring Tile, Hardwood, Flooring - Wood
Fireplaces Number 1
Fireplaces Type Living Room
Appliance Dishwasher, Refrigerator, Washer, Dryer
Laundry In Basement
Exterior
Fence Fenced/Enclosed, Fenced
Community Features Public Transportation, Shopping, Pool, Tennis Court(s), Park, Medical Facility, Conservation Area, Private School, Public School
Roof Type Shingle
Total Parking Spaces 2
Garage No
Building
Lot Description Corner Lot, Level
Foundation Concrete Perimeter
Sewer Public Sewer
Water Public
Schools
Elementary Schools Cleveland
Middle Schools Coakley
High Schools Norwood
Others
Senior Community false
Acceptable Financing Contract
Listing Terms Contract
Read Less Info
Want to know what your home might be worth? Contact us for a FREE valuation!

Our team is ready to help you sell your home for the highest possible price ASAP
Bought with Elaine Patterson • Coldwell Banker Realty - Westwood
GET MORE INFORMATION




