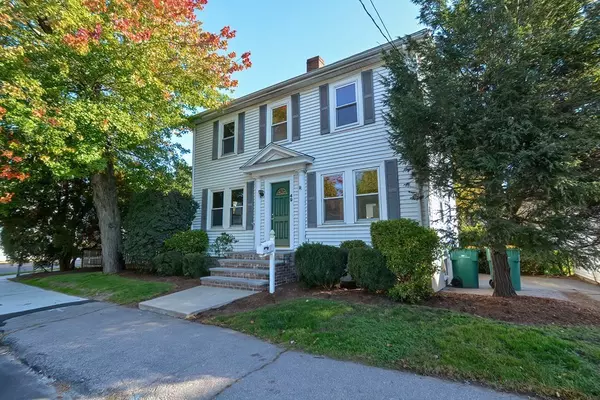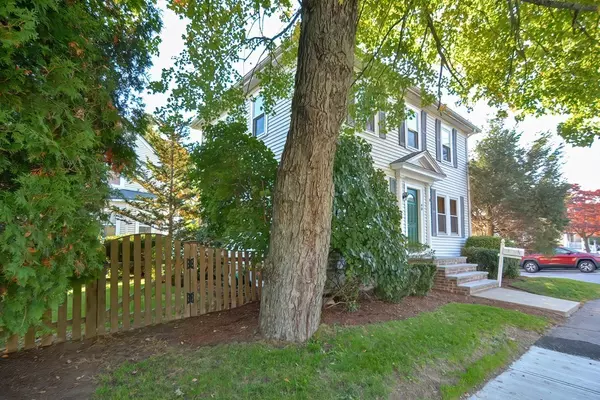For more information regarding the value of a property, please contact us for a free consultation.
Key Details
Sold Price $480,000
Property Type Single Family Home
Sub Type Single Family Residence
Listing Status Sold
Purchase Type For Sale
Square Footage 1,232 sqft
Price per Sqft $389
MLS Listing ID 73048254
Sold Date 11/04/22
Style Colonial
Bedrooms 3
Full Baths 1
Half Baths 1
HOA Y/N false
Year Built 1931
Annual Tax Amount $4,696
Tax Year 2022
Lot Size 4,356 Sqft
Acres 0.1
Property Description
Attractive Colonial in the popular Tree St. area. Enter into a charming fireplaced living room with beautiful hardwood floors. Formal bright dining room. Spacious country kitchen with nice dining nook plus adjacent half bath. Second floor consists of three good size bedrooms and a full bathroom with updated tub and surround. Full unfinished basement. Nice side yard plus a handy 2 car garage. Inside was just painted and the floors were sanded and refinished. Some updates are needed but this is a great opportunity in a great area. Showings start at open house Sat. 10/15 form 11:00-1:00
Location
State MA
County Norfolk
Zoning Res
Direction Corner of Lincoln St and Prospect St
Rooms
Basement Full, Walk-Out Access, Interior Entry, Sump Pump, Concrete, Unfinished
Primary Bedroom Level Second
Dining Room Flooring - Hardwood
Kitchen Flooring - Vinyl, Country Kitchen
Interior
Heating Hot Water, Oil
Cooling None
Flooring Hardwood
Fireplaces Number 1
Fireplaces Type Living Room
Appliance Dishwasher, Refrigerator, Washer, Dryer, Oil Water Heater, Tank Water Heaterless, Utility Connections for Electric Range, Utility Connections for Electric Dryer
Laundry In Basement
Exterior
Exterior Feature Rain Gutters
Garage Spaces 2.0
Community Features Public Transportation, Shopping, Pool, Tennis Court(s), Park, Walk/Jog Trails, Highway Access, House of Worship, Private School, Public School, T-Station
Utilities Available for Electric Range, for Electric Dryer
Roof Type Shingle
Total Parking Spaces 4
Garage Yes
Building
Lot Description Corner Lot, Level
Foundation Stone
Sewer Public Sewer
Water Public
Schools
Elementary Schools Oldham
Others
Senior Community false
Read Less Info
Want to know what your home might be worth? Contact us for a FREE valuation!

Our team is ready to help you sell your home for the highest possible price ASAP
Bought with Donna Duggan • McNulty REALTORS®
GET MORE INFORMATION




