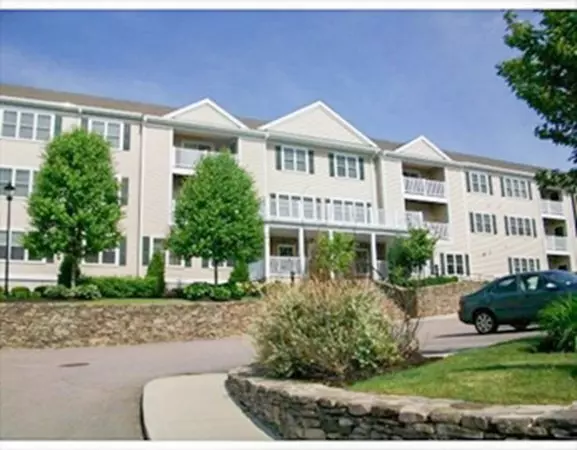For more information regarding the value of a property, please contact us for a free consultation.
Key Details
Sold Price $490,000
Property Type Condo
Sub Type Condominium
Listing Status Sold
Purchase Type For Sale
Square Footage 1,508 sqft
Price per Sqft $324
MLS Listing ID 73032150
Sold Date 11/04/22
Bedrooms 2
Full Baths 2
HOA Fees $659
HOA Y/N true
Year Built 2005
Annual Tax Amount $5,109
Tax Year 2022
Property Description
One of the best and LARGEST units at Lenox Station, this stunning OVERSIZED 1st floor END unit in great condition, is set at the end of the complex on the corner, providing great privacy. Close to the side door for easy in and out. Perfect layout for modern living with an open floor plan. A large fireplace living room leads to a granite, stainless steel and maple kitchen, with breakfast bar and dining area. Balcony off dining room. ADDED BONUS ROOM can be used for den/office/nursery. CORNER unit with additional windows provides lots of light. Large master suite with walk in closet and large bath. Laundry in the unit. Common area includes a full equipped kitchen, exercise rooms as well as conference and meeting rooms. Super one floor living. Nothing to do, but just move in! Great in town location...minutes to everything.**Open house Thursday evening 9/8 from 5-7**
Location
State MA
County Norfolk
Zoning res
Direction Off Railroad Ave
Rooms
Family Room Flooring - Hardwood, French Doors
Basement N
Primary Bedroom Level First
Dining Room Flooring - Hardwood, Balcony / Deck
Kitchen Flooring - Hardwood, Pantry, Countertops - Stone/Granite/Solid
Interior
Interior Features Internet Available - Broadband
Heating Central, Oil, Unit Control, Hydro Air
Cooling Central Air
Flooring Wood, Tile
Fireplaces Number 1
Fireplaces Type Living Room
Appliance Oven, Dishwasher, Disposal, Microwave, Countertop Range, Gas Water Heater, Utility Connections for Electric Range, Utility Connections for Electric Dryer
Laundry First Floor, Washer Hookup
Exterior
Exterior Feature Balcony
Garage Spaces 2.0
Community Features Public Transportation, Shopping, Pool, Tennis Court(s), Park, Medical Facility, Highway Access, House of Worship, Private School, Public School, T-Station
Utilities Available for Electric Range, for Electric Dryer, Washer Hookup
Roof Type Shingle
Total Parking Spaces 2
Garage Yes
Building
Story 1
Sewer Public Sewer
Water Public
Schools
Elementary Schools Callahan
Middle Schools Coakley
High Schools Norwood High
Others
Pets Allowed Yes w/ Restrictions
Read Less Info
Want to know what your home might be worth? Contact us for a FREE valuation!

Our team is ready to help you sell your home for the highest possible price ASAP
Bought with Anne Fahy • Coldwell Banker Realty - Canton
GET MORE INFORMATION




