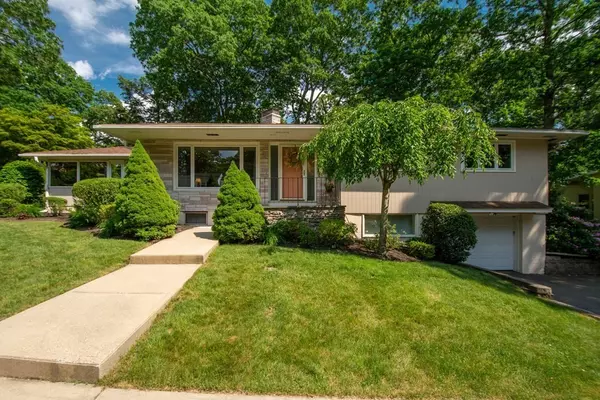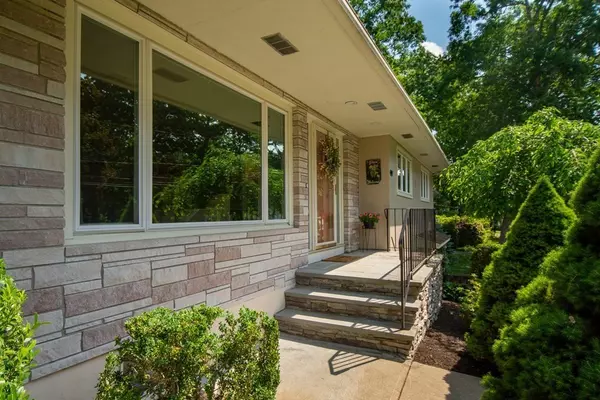For more information regarding the value of a property, please contact us for a free consultation.
Key Details
Sold Price $699,000
Property Type Single Family Home
Sub Type Single Family Residence
Listing Status Sold
Purchase Type For Sale
Square Footage 2,000 sqft
Price per Sqft $349
MLS Listing ID 73036523
Sold Date 11/08/22
Style Ranch
Bedrooms 3
Full Baths 2
Half Baths 1
HOA Y/N false
Year Built 1960
Annual Tax Amount $5,814
Tax Year 2022
Lot Size 0.370 Acres
Acres 0.37
Property Description
Corner lot, Midcentury Modern Delight! Located in one of Norwood's most desirable areas, this home offers great indoor and outdoor entertaining space. The lower level has a full bathroom, storage, laundry, home office, gas fireplace and features plenty of room for playing board games, watching sports or enjoying a cocktail at the newly updated bar. Upper level offers 3 bedrooms, 1 and 1/2 baths, open concept living room/dining room, kitchen, and large family room with new flooring. With a multitude of windows throughout, you will enjoy lots of light and greenery to highlight your beautiful scenery.The backyard deck is the perfect setting for summertime BBQ's or just sipping a cup of coffee while reading a book. Some updates include: interior painted (2022) recess lighting (2022), engineered vinyl plank flooring (2022), water heater (2021), whole house insulated (2021), central air (2020),exterior painted (2018), irrigation (2015) and roof (2015). Truly a wonderful place to call home!
Location
State MA
County Norfolk
Zoning RES
Direction GPS 49 Churchill Drive, Corner Churchill and Kent Road
Rooms
Family Room Closet, Flooring - Laminate, Deck - Exterior, Exterior Access
Basement Full, Finished, Interior Entry, Garage Access, Sump Pump
Primary Bedroom Level First
Dining Room Flooring - Hardwood, Window(s) - Picture
Kitchen Flooring - Stone/Ceramic Tile, Countertops - Stone/Granite/Solid, Breakfast Bar / Nook, Deck - Exterior, Exterior Access, Lighting - Overhead
Interior
Interior Features Recessed Lighting, Lighting - Overhead, Bonus Room, Office
Heating Baseboard, Natural Gas, Electric, Fireplace(s)
Cooling Central Air
Flooring Tile, Laminate, Hardwood, Flooring - Laminate
Fireplaces Number 2
Fireplaces Type Living Room
Appliance Range, Dishwasher, Disposal, Microwave, Refrigerator, Gas Water Heater
Laundry Closet - Cedar, In Basement
Exterior
Exterior Feature Rain Gutters, Sprinkler System
Garage Spaces 1.0
Community Features Public Transportation, Shopping, Pool, Tennis Court(s), Park, Walk/Jog Trails, Conservation Area, Highway Access, House of Worship, Private School, Public School, T-Station
Total Parking Spaces 4
Garage Yes
Building
Lot Description Corner Lot, Wooded, Level
Foundation Concrete Perimeter
Sewer Public Sewer
Water Public
Schools
Elementary Schools Cleveland
Middle Schools Coakley Middle
High Schools Norwood Sr High
Read Less Info
Want to know what your home might be worth? Contact us for a FREE valuation!

Our team is ready to help you sell your home for the highest possible price ASAP
Bought with Margaret Harrington • Coldwell Banker Realty - Westwood
GET MORE INFORMATION




