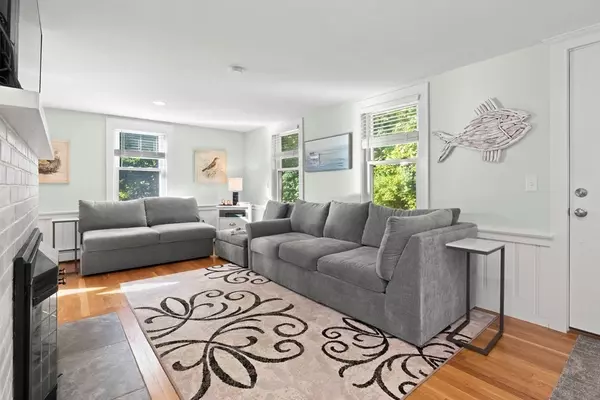For more information regarding the value of a property, please contact us for a free consultation.
Key Details
Sold Price $810,000
Property Type Single Family Home
Sub Type Single Family Residence
Listing Status Sold
Purchase Type For Sale
Square Footage 3,666 sqft
Price per Sqft $220
MLS Listing ID 73042021
Sold Date 11/10/22
Style Colonial
Bedrooms 4
Full Baths 2
Year Built 1955
Annual Tax Amount $7,079
Tax Year 2022
Lot Size 2.000 Acres
Acres 2.0
Property Description
RARE LEGAL 2- UNIT has been meticulously renovated in a serene country setting. Enjoy the following improvements: new driveway, new mudroom in the basement, the 1st floor has a new kitchen, new bath, new composite deck, new 2nd egress stairs. Newly painted living room w/ a decorative fireplace & a beautiful open concept dining to kitchen w/ updated granite counters, stainless steel appliances & cabinets. First-floor unit also has a large mudroom, laundry, bonus room & a garage door access to basement. DOUBLE VALUE! The in-law suite/second unit has a spacious dining-kitchen-family combo, all freshly painted w/ cathedral ceilings & new vinyl wood plank floors. Each of the units has 2 sunny BRs, 1 full BA & a flexible space for an office in each unit. Lots of wildlife to enjoy in the vast yard (2 acres) w/ panoramic views of pastures. Barn/shed for storage, near Rte 95/495. Let the tenant pay the mortgage! FIRST SHOWINGS SUNDAY OPEN HOUSE 2 TO 3:30. ANY OFFERS REVIEWED TUESDAY AT NOON.
Location
State MA
County Essex
Zoning RB
Direction From Route 113 West to Coffin St.
Rooms
Family Room Cathedral Ceiling(s), Flooring - Vinyl, Open Floorplan
Basement Full, Partially Finished, Radon Remediation System
Primary Bedroom Level First
Kitchen Closet/Cabinets - Custom Built, Flooring - Hardwood, Dining Area, Countertops - Stone/Granite/Solid, Stainless Steel Appliances
Interior
Interior Features Dining Area, Open Floorplan, Closet, Kitchen, Home Office, Mud Room, Bonus Room
Heating Oil
Cooling None
Fireplaces Number 1
Appliance Range, Dishwasher, Microwave, Refrigerator, Washer, Dryer, Stainless Steel Appliance(s), Utility Connections for Electric Range, Utility Connections for Electric Dryer
Laundry Closet/Cabinets - Custom Built, Electric Dryer Hookup, Washer Hookup, In Basement
Exterior
Garage Spaces 1.0
Community Features Shopping, Park
Utilities Available for Electric Range, for Electric Dryer
View Y/N Yes
View Scenic View(s)
Roof Type Shingle
Total Parking Spaces 6
Garage Yes
Building
Foundation Block
Sewer Private Sewer
Water Public
Read Less Info
Want to know what your home might be worth? Contact us for a FREE valuation!

Our team is ready to help you sell your home for the highest possible price ASAP
Bought with The Good Life Real Estate Group • RE/MAX On The River, Inc.
GET MORE INFORMATION




