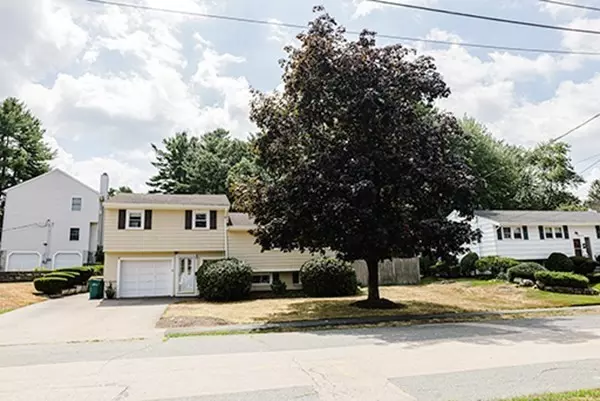For more information regarding the value of a property, please contact us for a free consultation.
Key Details
Sold Price $635,000
Property Type Single Family Home
Sub Type Single Family Residence
Listing Status Sold
Purchase Type For Sale
Square Footage 2,350 sqft
Price per Sqft $270
MLS Listing ID 73021683
Sold Date 11/14/22
Bedrooms 4
Full Baths 2
Half Baths 2
HOA Y/N false
Year Built 1958
Annual Tax Amount $6,214
Tax Year 2022
Lot Size 10,018 Sqft
Acres 0.23
Property Description
Sunday OH cancelled sellers accepted conditional offer. SELLERS ENTERTAINING OFFERS IN THE VICINITY OF $625-$675. Updated Kitchen with custom cabinets beautiful granite countertops, stainless steel appliances. Fridge & dishwasher new. Added a dining room addition, vaulted ceilings in living room. Hardwood floors throughout 2cd & 3rd levels. Main Bedroom with custom walk in closet & en suite bath. Flexible floor plan with 4 bedrooms 4 bathrooms. Bonus room off primary bedroom. Potential for In-law. Partially finished basement with more living potential. The Bedroom on the first floor has 2 additional rooms with access to a 1/4 bath & walk out access. Plenty of room for storage. Corner fenced in yard with 2 decks and a wood patio. Central air. Rare opportunity to live in this sought-after neighborhood located in the Prescott Elementary school district. Conveniently located to highway, train, bustling downtown Norwood. Join us at the
Location
State MA
County Norfolk
Zoning S
Direction Use GPS
Rooms
Basement Full, Partially Finished
Primary Bedroom Level Third
Dining Room Flooring - Hardwood, Balcony / Deck, Chair Rail, Slider
Kitchen Closet/Cabinets - Custom Built, Flooring - Stone/Ceramic Tile, Window(s) - Picture, Countertops - Stone/Granite/Solid, Kitchen Island, Stainless Steel Appliances
Interior
Interior Features Bathroom - 1/4, Bathroom, Home Office, Bonus Room, Internet Available - Broadband
Heating Forced Air, Natural Gas, Electric
Cooling Central Air
Flooring Wood, Tile, Carpet, Flooring - Laminate
Fireplaces Number 1
Fireplaces Type Living Room
Appliance Range, Dishwasher, Disposal, Microwave, Refrigerator, Wine Refrigerator, Gas Water Heater, Utility Connections for Gas Range, Utility Connections for Gas Oven, Utility Connections for Gas Dryer
Laundry In Basement, Washer Hookup
Exterior
Garage Spaces 1.0
Fence Fenced/Enclosed, Fenced
Community Features Public Transportation, Shopping, Pool, Tennis Court(s), Park, Walk/Jog Trails, Golf, Conservation Area, Highway Access, Private School, Public School, T-Station
Utilities Available for Gas Range, for Gas Oven, for Gas Dryer, Washer Hookup
Roof Type Shingle
Total Parking Spaces 3
Garage Yes
Building
Lot Description Corner Lot
Foundation Concrete Perimeter
Sewer Public Sewer
Water Public
Schools
Elementary Schools Prescott
Middle Schools Cms
High Schools Nhs
Read Less Info
Want to know what your home might be worth? Contact us for a FREE valuation!

Our team is ready to help you sell your home for the highest possible price ASAP
Bought with Martin Dimunah • Advantage Realty
GET MORE INFORMATION




