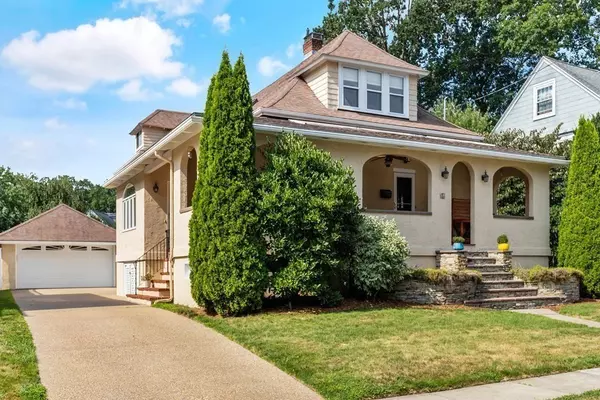For more information regarding the value of a property, please contact us for a free consultation.
Key Details
Sold Price $770,000
Property Type Single Family Home
Sub Type Single Family Residence
Listing Status Sold
Purchase Type For Sale
Square Footage 1,624 sqft
Price per Sqft $474
MLS Listing ID 73033918
Sold Date 11/15/22
Style Cape
Bedrooms 3
Full Baths 2
Year Built 1911
Annual Tax Amount $5,435
Tax Year 2022
Lot Size 9,583 Sqft
Acres 0.22
Property Description
Curb appeal, BEST LOCATION and condition all rolled into this beautiful unique stone and stucco California Cape design home. Huge wide open front porch is held up by signature thick tapered columns & arches to capture the feel of all year outdoor living at its best. 400+sq ft for outdoor entertaining with friends & family. Enter into a beautiful open floor plan, featuring dining room, living area and gorgeous custom white kitchen, all with stunning cherry hardwood floors. Side door to sunroom w/half moon windows, skylight & patio door to porch. Two large bedrooms and main bath complete this level. 2nd floor comprises a huge primary suite with den/office, storage room (great for nursery) large bedroom w/vaulted ceilings, wall of closets, several built ins & bathroom. Oversized garage. inground pool. All the major work & cosmetics have been done in the last 10 years. Live in the most tucked away street in Norwood, yet a Short stroll to commuter rail, library, schools, pool, & town center
Location
State MA
County Norfolk
Zoning res
Direction Florence to Bright to Marion
Rooms
Family Room Closet, Flooring - Wall to Wall Carpet, Window(s) - Picture
Basement Full, Walk-Out Access, Interior Entry
Primary Bedroom Level Second
Kitchen Flooring - Hardwood, Pantry, Countertops - Stone/Granite/Solid, Recessed Lighting, Remodeled, Stainless Steel Appliances
Interior
Interior Features Slider, Bonus Room, Sun Room
Heating Baseboard, Oil
Cooling Other
Flooring Wood, Tile, Carpet, Flooring - Stone/Ceramic Tile
Appliance Range, Dishwasher, Disposal, Refrigerator, Utility Connections for Electric Range, Utility Connections for Electric Dryer
Laundry In Basement, Washer Hookup
Exterior
Garage Spaces 2.0
Fence Fenced
Pool In Ground
Community Features Public Transportation, Shopping, Pool, Tennis Court(s), Park, Highway Access, House of Worship, Private School, Public School, T-Station, Sidewalks
Utilities Available for Electric Range, for Electric Dryer, Washer Hookup
Roof Type Shingle
Total Parking Spaces 4
Garage Yes
Private Pool true
Building
Lot Description Level
Foundation Concrete Perimeter
Sewer Public Sewer
Water Public
Schools
Elementary Schools Oldham
Middle Schools Coakley
High Schools Norwood High
Others
Senior Community false
Read Less Info
Want to know what your home might be worth? Contact us for a FREE valuation!

Our team is ready to help you sell your home for the highest possible price ASAP
Bought with Marlene Wise • Coldwell Banker Realty - Canton
GET MORE INFORMATION




