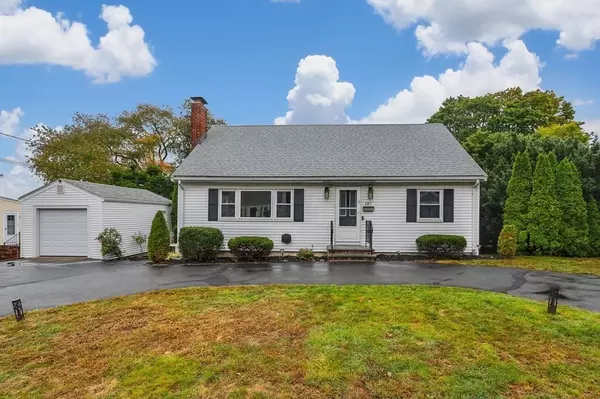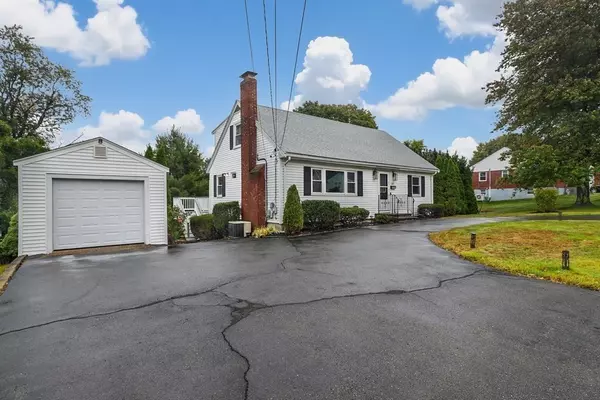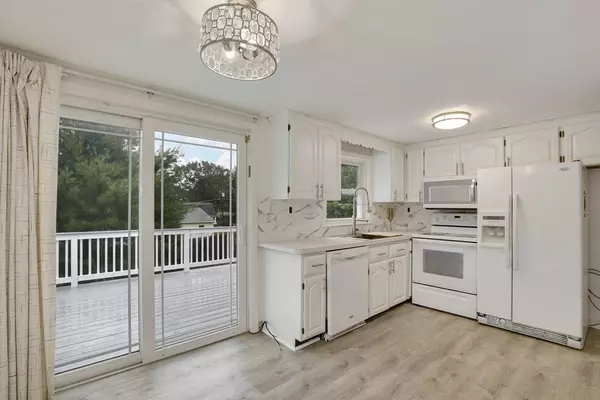For more information regarding the value of a property, please contact us for a free consultation.
Key Details
Sold Price $580,000
Property Type Single Family Home
Sub Type Single Family Residence
Listing Status Sold
Purchase Type For Sale
Square Footage 1,982 sqft
Price per Sqft $292
MLS Listing ID 73045242
Sold Date 11/18/22
Style Cape
Bedrooms 4
Full Baths 2
HOA Y/N false
Year Built 1954
Annual Tax Amount $5,452
Tax Year 2022
Lot Size 8,712 Sqft
Acres 0.2
Property Description
This charming 4 bedroom Cape has been meticulously maintained w/ upgrades including new hardwood floors, updated bathrooms and kitchen, new interior paint, and exterior landscaping. Living room has large picture window and wood-burning fireplace. Kitchen has new sink and hardware, new disposal, new flooring, new backsplash, white cabinets, and slider to 2019 deck – overlooking private level fenced backyard. There are 2 bedrooms on the main level, along with a full bath w/ new vanity, mirror, and lighting. Upstairs are 2 generous bedrooms, each with large closets, and new oak flooring. A second full updated bath is up here as well. along with a large storage closet. Lower level is partially finished, and features 2 large rooms with new vinyl planking, and new carpeting on stairs. Laundry on this level as well. Home also has Central A/C, and 3 zones of heat; detached garage, and 2019 roof. An absolute gem, in a great location! And .5 miles to the Norwood train Depot.
Location
State MA
County Norfolk
Zoning G
Direction Railroad Ave or Lower Washington St to Hill St.
Rooms
Basement Full, Partially Finished, Bulkhead, Sump Pump, Radon Remediation System
Primary Bedroom Level Second
Kitchen Dining Area, Deck - Exterior
Interior
Interior Features Game Room
Heating Baseboard, Hot Water
Cooling Central Air
Flooring Laminate, Hardwood
Fireplaces Number 1
Fireplaces Type Living Room
Appliance Range, Dishwasher, Disposal, Refrigerator, Washer, Dryer, Electric Water Heater, Tank Water Heater, Utility Connections for Electric Range, Utility Connections for Electric Oven, Utility Connections for Electric Dryer
Laundry In Basement, Washer Hookup
Exterior
Exterior Feature Garden
Garage Spaces 1.0
Fence Fenced/Enclosed, Fenced
Community Features Public Transportation, Shopping, Tennis Court(s), Park, Walk/Jog Trails, Golf, Bike Path, Conservation Area, Highway Access, Public School, T-Station
Utilities Available for Electric Range, for Electric Oven, for Electric Dryer, Washer Hookup
Roof Type Shingle
Total Parking Spaces 4
Garage Yes
Building
Lot Description Level
Foundation Concrete Perimeter
Sewer Public Sewer
Water Public
Schools
Elementary Schools Callahan
Middle Schools Coakley Middle
High Schools Norwood Hs
Others
Senior Community false
Read Less Info
Want to know what your home might be worth? Contact us for a FREE valuation!

Our team is ready to help you sell your home for the highest possible price ASAP
Bought with Femion D. Mezini • Buyers Brokers Only, LLC
GET MORE INFORMATION




