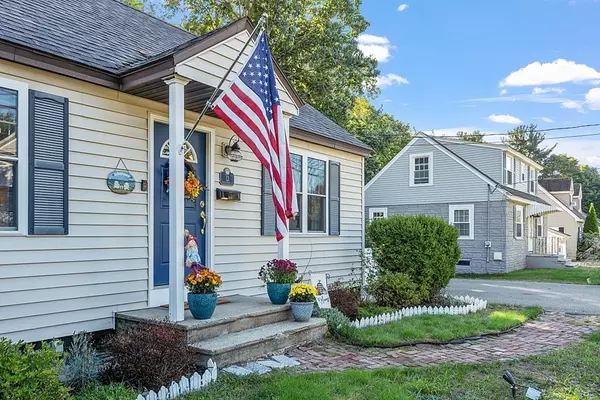For more information regarding the value of a property, please contact us for a free consultation.
Key Details
Sold Price $440,000
Property Type Single Family Home
Sub Type Single Family Residence
Listing Status Sold
Purchase Type For Sale
Square Footage 1,152 sqft
Price per Sqft $381
MLS Listing ID 73044522
Sold Date 11/28/22
Style Cape
Bedrooms 3
Full Baths 1
HOA Y/N false
Year Built 1920
Annual Tax Amount $5,080
Tax Year 2021
Lot Size 8,276 Sqft
Acres 0.19
Property Description
Welcome home! Adorable three bedroom cape is ready to be yours offering beautiful hardwood floors, neutral tones and copious amounts of natural light. Kitchen has fresh white, newer cabinetry, newer appliances and lighting with open concept to dining area. Locate your fun back deck from the slider and enjoy access to your large, fenced in back yard. Plenty of off street parking, thoughtful landscaping & large shed complete the outside. First floor primary bedroom has close proximity to the newly updated bathroom. There is also a second, nicely sized bedroom on the main level to finish out the space. Bathroom was carefully designed with new vanity, toilet, new bathtub, marble flooring, ceramic shower surround, new medicine cabinet & more! Upstairs you will find the third bedroom with new flooring, large closet and it spans the entire second floor. This space could be very flexible. With very close proximity to The Tuscan Village you can walk to dining, shopping, gym, health care & more!
Location
State NH
County Rockingham
Zoning RES
Direction Rt 93 to Pelham Road (turns into Main St) Right onto Pleasant St.
Rooms
Basement Full, Interior Entry, Unfinished
Primary Bedroom Level First
Dining Room Flooring - Hardwood, Exterior Access, Slider
Kitchen Flooring - Hardwood, Dining Area
Interior
Heating Baseboard, Oil
Cooling Window Unit(s)
Flooring Tile, Laminate, Hardwood
Appliance Range, Dishwasher, Microwave, Refrigerator, Washer, Electric Water Heater, Tank Water Heater, Utility Connections for Electric Range, Utility Connections for Electric Dryer
Laundry In Basement, Washer Hookup
Exterior
Exterior Feature Storage
Fence Fenced
Community Features Shopping, Golf, Medical Facility, Conservation Area, Highway Access, Private School, Public School
Utilities Available for Electric Range, for Electric Dryer, Washer Hookup
Waterfront false
Roof Type Shingle
Total Parking Spaces 4
Garage No
Building
Lot Description Level
Foundation Block
Sewer Public Sewer
Water Public
Schools
Elementary Schools Fisk
Middle Schools Woodbury
High Schools Salem High
Others
Senior Community false
Acceptable Financing Contract
Listing Terms Contract
Read Less Info
Want to know what your home might be worth? Contact us for a FREE valuation!

Our team is ready to help you sell your home for the highest possible price ASAP
Bought with Non Member • Non Member Office
GET MORE INFORMATION




