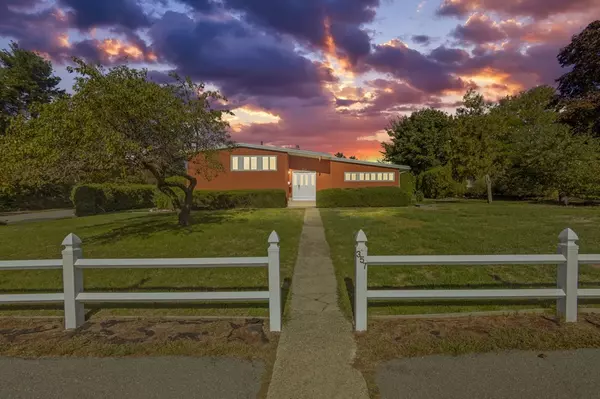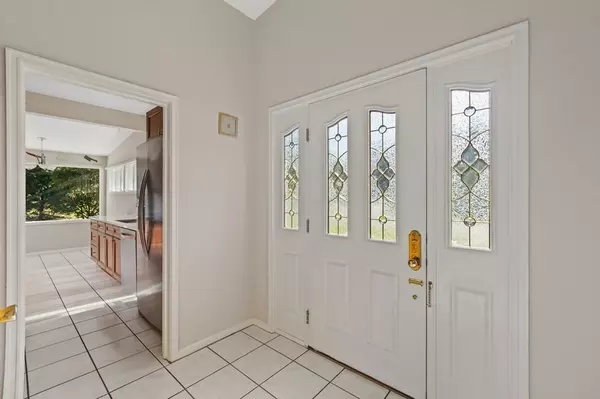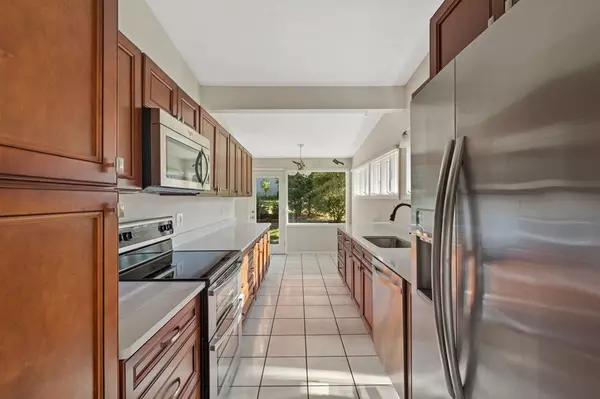For more information regarding the value of a property, please contact us for a free consultation.
Key Details
Sold Price $649,900
Property Type Single Family Home
Sub Type Single Family Residence
Listing Status Sold
Purchase Type For Sale
Square Footage 1,816 sqft
Price per Sqft $357
MLS Listing ID 73046839
Sold Date 11/29/22
Bedrooms 3
Full Baths 2
HOA Y/N false
Year Built 1955
Annual Tax Amount $5,471
Tax Year 2022
Lot Size 0.350 Acres
Acres 0.35
Property Description
Pride of Ownership Shows Everywhere In This Gorgeous Multi-Level Home! Beautiful Corner Lot Within Walking Distance To The High School! Turnkey & Ready For It's New Owners, This Updated Home Boasts A Newer Kitchen Featuring Newer Cherry Cabinets, Quartz Countertops, New Stainless Steel Appliances & Newer Tiled Floor That Flows Into The Foyer; Massive Wall Of Windows In The Living/Dining Room Is Versatile For However You Want To Layout Your Entertaining Space! Need More Room? The Walkout Lower Level Family Room Has More Than Enough Space For Kids/Man-Town; Top Floor Has 3 Bedrooms With The Master Having It's Own Full Bathroom! The Backyard Has A Huge Covered Patio Area That Is Approx 24x12 For Those Entertaining BBQ's & Family Get Togethers w/Privacy Provided By The Living Fence of Arborvitaes! Cedar Tongue & Groove Siding, Newer Roof, HW, Heating System w/Central Air, Newer Exterior Doors & Freshly Painted Interior Make This Home Irresistible So Schedule Your Showing Before It's Gone!
Location
State MA
County Norfolk
Zoning Res
Direction Corner of Nichols St & Churchill Dr
Rooms
Family Room Flooring - Laminate, Exterior Access
Basement Interior Entry, Concrete
Primary Bedroom Level Third
Dining Room Flooring - Wall to Wall Carpet
Kitchen Vaulted Ceiling(s), Flooring - Stone/Ceramic Tile, Window(s) - Bay/Bow/Box, Dining Area, Countertops - Stone/Granite/Solid, Cabinets - Upgraded, Remodeled, Stainless Steel Appliances
Interior
Interior Features Closet, Entrance Foyer
Heating Forced Air, Oil
Cooling Central Air, Wall Unit(s), 3 or More
Flooring Tile, Carpet, Laminate, Hardwood, Flooring - Stone/Ceramic Tile
Fireplaces Number 1
Fireplaces Type Living Room
Appliance Range, Microwave, Refrigerator, Washer, Dryer, Electric Water Heater, Utility Connections for Electric Range
Laundry Flooring - Laminate, First Floor
Exterior
Exterior Feature Rain Gutters, Storage
Utilities Available for Electric Range
Roof Type Tar/Gravel, Rubber
Total Parking Spaces 4
Garage No
Building
Lot Description Corner Lot
Foundation Concrete Perimeter
Sewer Public Sewer
Water Public
Others
Senior Community false
Read Less Info
Want to know what your home might be worth? Contact us for a FREE valuation!

Our team is ready to help you sell your home for the highest possible price ASAP
Bought with Miller & Co. • Compass
GET MORE INFORMATION




