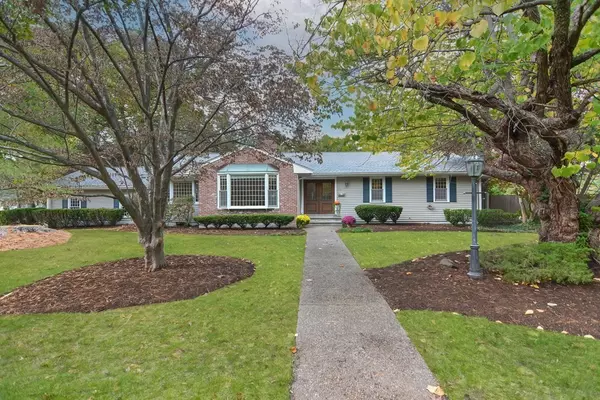For more information regarding the value of a property, please contact us for a free consultation.
Key Details
Sold Price $1,055,000
Property Type Single Family Home
Sub Type Single Family Residence
Listing Status Sold
Purchase Type For Sale
Square Footage 1,985 sqft
Price per Sqft $531
Subdivision Fairway Estates
MLS Listing ID 73049967
Sold Date 11/30/22
Style Ranch
Bedrooms 4
Full Baths 3
HOA Y/N false
Year Built 1967
Annual Tax Amount $11,924
Tax Year 2022
Lot Size 0.460 Acres
Acres 0.46
Property Description
OFFER DEADLINE 11AM 10/24. Sprawling Ranch in Fairway Acres with 4 bedrooms, 3 full bathrooms and open concept living area with a main level primary suite. Enter through the wide front door into the foyer and enjoy open sight lines through the large living room and dining room. The kitchen, which offers newer appliances, hardwood flooring and white cabinetry and has two eat-in spaces and access to the deck and backyard. The four bedrooms are grouped together and primary suite includes a newly updated bath with zero entry shower and grab bars. The lower level offers a spacious family room, full bathroom and additional office or extra room perfect for guests, au pair, or any other need. Close proximity to Downey Elementary School, various commuting options including Rt 95/1 highway access and Commuter Rail/Amtrak at University Station. Level, corner lot with fenced in back yard, oversized garage parking and quick closing possible.
Location
State MA
County Norfolk
Zoning RB
Direction Downey St. to Fearing Drive
Rooms
Family Room Flooring - Wall to Wall Carpet
Basement Full, Partially Finished, Interior Entry, Sump Pump, Concrete
Primary Bedroom Level Main
Dining Room Flooring - Hardwood, Window(s) - Picture, Recessed Lighting, Crown Molding
Kitchen Beamed Ceilings, Window(s) - Picture, Dining Area, Countertops - Stone/Granite/Solid, Country Kitchen, Deck - Exterior, Exterior Access, Recessed Lighting, Stainless Steel Appliances, Peninsula
Interior
Interior Features Closet, Home Office, Central Vacuum
Heating Baseboard, Natural Gas
Cooling Central Air
Flooring Tile, Carpet, Hardwood, Parquet
Fireplaces Number 3
Fireplaces Type Family Room, Kitchen, Living Room
Appliance Dishwasher, Microwave, Refrigerator, Washer, Dryer, Gas Water Heater
Laundry First Floor
Exterior
Exterior Feature Rain Gutters
Garage Spaces 2.0
Fence Fenced/Enclosed, Fenced
Community Features Public Transportation, Tennis Court(s), Golf, Medical Facility, Highway Access, Private School, Public School
Roof Type Shingle
Total Parking Spaces 2
Garage Yes
Building
Lot Description Corner Lot, Level
Foundation Concrete Perimeter
Sewer Public Sewer
Water Public
Schools
Elementary Schools Downey
Middle Schools Thurston
High Schools Westwood
Others
Senior Community false
Acceptable Financing Contract
Listing Terms Contract
Read Less Info
Want to know what your home might be worth? Contact us for a FREE valuation!

Our team is ready to help you sell your home for the highest possible price ASAP
Bought with Francis J. Curran • Coldwell Banker Realty - Westwood
GET MORE INFORMATION




