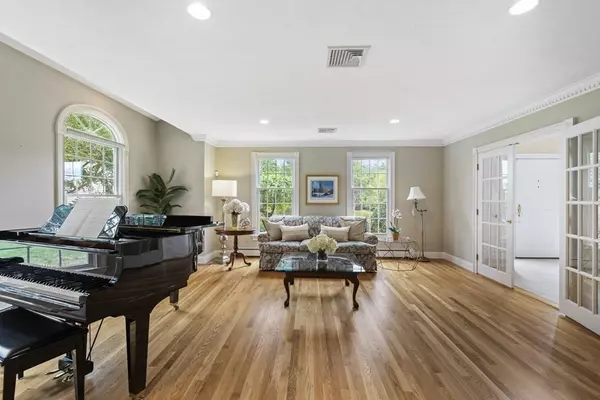For more information regarding the value of a property, please contact us for a free consultation.
Key Details
Sold Price $1,501,800
Property Type Single Family Home
Sub Type Single Family Residence
Listing Status Sold
Purchase Type For Sale
Square Footage 6,658 sqft
Price per Sqft $225
MLS Listing ID 73034483
Sold Date 12/19/22
Style Colonial
Bedrooms 5
Full Baths 3
Half Baths 1
Year Built 1989
Annual Tax Amount $18,206
Tax Year 2022
Lot Size 0.590 Acres
Acres 0.59
Property Description
Elegant describes this exquisite home offering all the space and comfort of four living levels. Stunning front living/music room is off the double story foyer. A beautiful kitchen with cherry cabinets and granite island blends seamlessly into a spacious family room with cathedral ceilings and spectacular gas fieldstone fireplace. Dining room with gas fireplace, creates an entertaining atmosphere. Wake up and go to work in your first-floor office. Mud room with four closets. Proceed to the second level to find three good size bedrooms, and a luxurious full bath with steam shower. Sumptuous main bedroom with gas fireplace, walk-in closet and refined bathroom. Third level living quarters with living room, built-in shelves, bedroom and bath. Exceptional walk-out lower level with exercise room, game room, wet bar, and gas fireplace. Outstanding stone patio and fire pit. Relax in the hot-tub or on your three season porch overlooking your gorgeous expansive private backyard.
Location
State MA
County Norfolk
Zoning RS
Direction 109 to Tannery right on Sewall Court. Your new home is at the end of the cul-de-sac!
Rooms
Family Room Skylight, Cathedral Ceiling(s), Closet/Cabinets - Custom Built, Flooring - Hardwood, French Doors, Recessed Lighting
Basement Full, Finished
Primary Bedroom Level Second
Dining Room Flooring - Hardwood, French Doors
Kitchen Flooring - Hardwood, Flooring - Stone/Ceramic Tile, Dining Area, Countertops - Stone/Granite/Solid, French Doors, Kitchen Island, Deck - Exterior, Recessed Lighting, Stainless Steel Appliances, Wine Chiller, Lighting - Pendant
Interior
Interior Features Recessed Lighting, Countertops - Upgraded, Wet bar, Slider, Bathroom - Half, Sun Room, Exercise Room, Game Room, Mud Room, Bathroom, Wet Bar
Heating Baseboard, Natural Gas, Fireplace
Cooling Central Air, 3 or More
Flooring Tile, Carpet, Hardwood, Stone / Slate, Flooring - Hardwood, Flooring - Wall to Wall Carpet, Flooring - Stone/Ceramic Tile
Fireplaces Number 4
Fireplaces Type Dining Room, Family Room, Master Bedroom
Appliance Range, Oven, Dishwasher, Disposal, Refrigerator, Gas Water Heater, Utility Connections for Gas Range, Utility Connections for Gas Oven, Utility Connections for Gas Dryer
Laundry Flooring - Stone/Ceramic Tile, Washer Hookup, Second Floor
Exterior
Exterior Feature Professional Landscaping, Sprinkler System
Garage Spaces 2.0
Community Features Shopping, Tennis Court(s), Park, Walk/Jog Trails, Stable(s), Laundromat, Bike Path, Conservation Area, House of Worship, Private School, Public School, T-Station
Utilities Available for Gas Range, for Gas Oven, for Gas Dryer, Washer Hookup
Roof Type Shingle
Total Parking Spaces 4
Garage Yes
Building
Foundation Concrete Perimeter
Sewer Public Sewer
Water Public
Schools
Elementary Schools Mem/Wheel/Dale
Middle Schools Blake
High Schools Medield
Read Less Info
Want to know what your home might be worth? Contact us for a FREE valuation!

Our team is ready to help you sell your home for the highest possible price ASAP
Bought with The Lara & Chelsea Collaborative • Gibson Sotheby's International Realty
GET MORE INFORMATION




