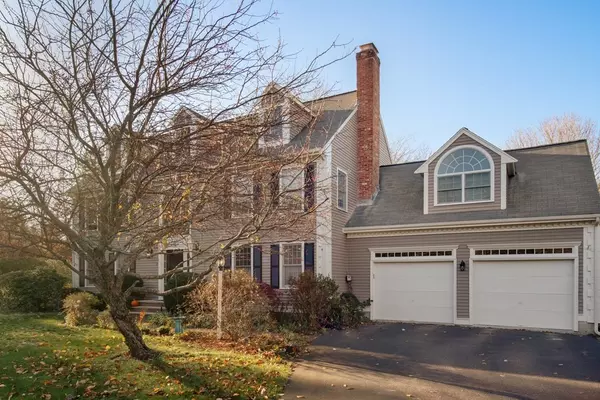For more information regarding the value of a property, please contact us for a free consultation.
Key Details
Sold Price $1,052,000
Property Type Single Family Home
Sub Type Single Family Residence
Listing Status Sold
Purchase Type For Sale
Square Footage 3,833 sqft
Price per Sqft $274
Subdivision Pondview Estates
MLS Listing ID 73057129
Sold Date 12/30/22
Style Colonial
Bedrooms 4
Full Baths 2
Half Baths 1
Year Built 1994
Annual Tax Amount $16,454
Tax Year 2022
Lot Size 0.960 Acres
Acres 0.96
Property Description
Medfield colonial in Pond View Estates! This wonderful home resides on a large level lot in a sidewalked neighborhood of stately properties. The center entrance opens to a dramatic 2-story foyer w/main stairway, & spacious living room & fireplaced family room on either side. The kitchen w/breakfast bar & eating area opens to expansive rear deck for outside entertaining. The dining room can accommodate a large table w/picture window, & a screened porch offers outdoor relaxation in comfort! Upstairs there is large main bedroom suite w/cathedral bath & dual walk-in closets plus three additional spacious bedrooms. There's an additional stair from the first floor to the main bedroom, & the second floor has a stairway to the walkup attic for plenty of off-season storage and/or to finish for additional space in the future! The lower level has a finished play room or rec area, a utility room w/storage space, & a spacious workshop /add’l storage area. Call for your appointment today!
Location
State MA
County Norfolk
Zoning RT
Direction Main Street to Rte 27 to Pond View Avenue
Rooms
Family Room Closet/Cabinets - Custom Built, Flooring - Hardwood, Recessed Lighting
Basement Full, Partially Finished, Bulkhead, Concrete
Primary Bedroom Level Second
Dining Room Flooring - Hardwood, Window(s) - Picture, Recessed Lighting
Kitchen Flooring - Hardwood, Window(s) - Picture, Dining Area, Countertops - Stone/Granite/Solid, Breakfast Bar / Nook, Exterior Access, Recessed Lighting, Slider
Interior
Interior Features Vaulted Ceiling(s), Closet, Entrance Foyer, Play Room, Central Vacuum
Heating Baseboard, Electric Baseboard, Natural Gas
Cooling Central Air
Flooring Tile, Carpet, Hardwood, Flooring - Stone/Ceramic Tile, Flooring - Wall to Wall Carpet
Fireplaces Number 1
Fireplaces Type Family Room
Appliance Countertop Range, Refrigerator, Washer, Dryer, Gas Water Heater, Tankless Water Heater, Utility Connections for Electric Range, Utility Connections for Electric Dryer
Laundry Electric Dryer Hookup, Washer Hookup, Second Floor
Exterior
Exterior Feature Rain Gutters, Storage, Sprinkler System, Garden
Garage Spaces 2.0
Community Features Public Transportation, Shopping, House of Worship, Private School, Public School, T-Station, Sidewalks
Utilities Available for Electric Range, for Electric Dryer, Washer Hookup
Roof Type Shingle
Total Parking Spaces 4
Garage Yes
Building
Lot Description Corner Lot, Cleared, Level
Foundation Concrete Perimeter
Sewer Private Sewer
Water Public
Schools
Elementary Schools Mem/Wheel/Dale
Middle Schools Blake Middle
High Schools Medfield High
Read Less Info
Want to know what your home might be worth? Contact us for a FREE valuation!

Our team is ready to help you sell your home for the highest possible price ASAP
Bought with Dock Y. Leong • Central Real Estate
GET MORE INFORMATION




