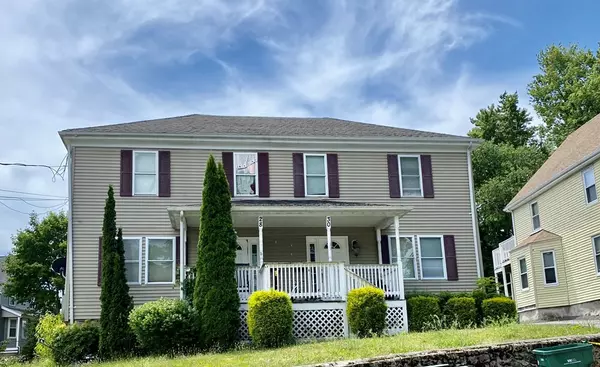For more information regarding the value of a property, please contact us for a free consultation.
Key Details
Sold Price $790,000
Property Type Multi-Family
Sub Type 2 Family - 2 Units Side by Side
Listing Status Sold
Purchase Type For Sale
Square Footage 3,432 sqft
Price per Sqft $230
MLS Listing ID 73014695
Sold Date 02/07/23
Bedrooms 4
Full Baths 2
Half Baths 2
Year Built 1910
Annual Tax Amount $6,853
Tax Year 2022
Lot Size 6,969 Sqft
Acres 0.16
Property Description
Rare opportunity to own a remodeled 2 family in a quiet Norwood neighborhood! This 4 bedroom lives and rents as a six bedroom with a finished 3rd floor loft space in both units. Each side has updated eat in kitchens with granite counters, updated cabinets, recessed lights, crown molding and open to living room. Living rooms are light filled with hardwood floors and recessed lights. Both sides have a family room in the finished basement totally an additional 520 square ft. Second Floors have 2 bedrooms each with hardwood floors and a walk up loft, with hardwood and skylight. Central Air, gas heat, all utilities separated. Laundry rooms in each basement. Dedicated concrete stamped patios and private entrances. Brand new driveway with ample parking. Seller financing available!!!!!!!!!
Location
State MA
County Norfolk
Zoning G, R20
Direction Washington St, to Chapel, Savin Ave
Rooms
Basement Full, Finished, Interior Entry, Bulkhead, Sump Pump, Concrete
Interior
Interior Features Other (See Remarks), Unit 1(Crown Molding, Stone/Granite/Solid Counters, Upgraded Cabinets, Upgraded Countertops, Bathroom With Tub & Shower, Programmable Thermostat), Unit 2(Ceiling Fans, Crown Molding, Stone/Granite/Solid Counters, High Speed Internet Hookup, Upgraded Cabinets, Upgraded Countertops, Bathroom With Tub & Shower, Programmable Thermostat), Unit 1 Rooms(Living Room, Kitchen, Family Room, Loft), Unit 2 Rooms(Living Room, Kitchen, Family Room, Loft)
Heating Unit 1(Central Heat, Forced Air, Gas), Unit 2(Central Heat, Forced Air, Gas)
Cooling Unit 1(Central Air), Unit 2(Central Air)
Flooring Wood, Tile, Laminate, Unit 1(undefined), Unit 2(Tile Floor, Hardwood Floors, Wood Flooring, Stone/Ceramic Tile Floor)
Appliance Unit 1(Range, Microwave, Refrigerator), Unit 2(Range, Microwave, Refrigerator, Washer, Dryer), Electric Water Heater, Utility Connections for Gas Range, Utility Connections for Electric Dryer
Laundry Washer Hookup, Unit 1 Laundry Room, Unit 2 Laundry Room
Exterior
Exterior Feature Rain Gutters
Community Features Public Transportation, Shopping, Medical Facility, Highway Access, House of Worship, Private School, Public School, T-Station
Utilities Available for Gas Range, for Electric Dryer, Washer Hookup
Roof Type Shingle
Total Parking Spaces 4
Garage No
Building
Lot Description Cleared
Story 8
Foundation Stone
Sewer Public Sewer
Water Public
Read Less Info
Want to know what your home might be worth? Contact us for a FREE valuation!

Our team is ready to help you sell your home for the highest possible price ASAP
Bought with Michelle Pena • Pena Realty Corporation
GET MORE INFORMATION




