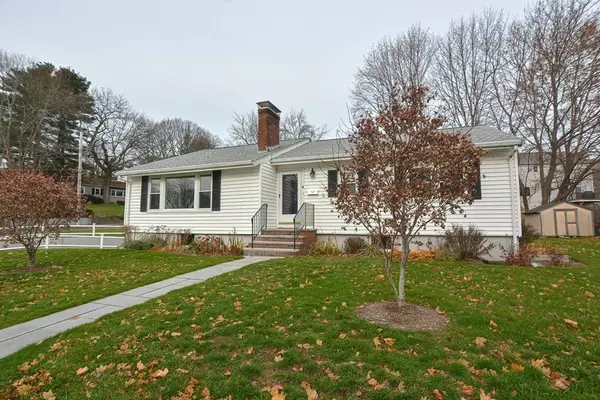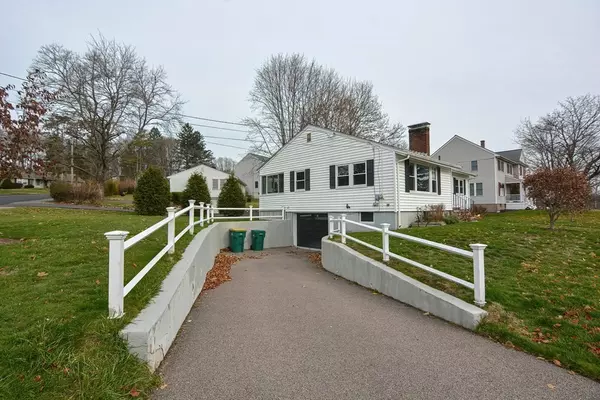For more information regarding the value of a property, please contact us for a free consultation.
Key Details
Sold Price $562,500
Property Type Single Family Home
Sub Type Single Family Residence
Listing Status Sold
Purchase Type For Sale
Square Footage 1,348 sqft
Price per Sqft $417
MLS Listing ID 73063847
Sold Date 02/14/23
Style Ranch
Bedrooms 3
Full Baths 1
Half Baths 1
Year Built 1950
Annual Tax Amount $5,135
Tax Year 2022
Lot Size 9,583 Sqft
Acres 0.22
Property Description
Beautiful straight ranch located in a great residential neighborhood. Large and bright fireplaced living room with an abundance of natural light. Really nice room!! Open dining room with pass through to additional dining area. Galley kitchen with new flooring. Three good size bedrooms. Large master bedroom has handy half bath. Full guest bathroom is handicap accessible. Spacious basement with a bonus heated rec room plus direct access to garage. Inside of home was just painted, hardwood floors refinished and new kitchen area floor installed. Roof approx. 10 yrs, newer heating system and oil tank. Relaxing central air. Super one floor living with nice space.Showings start immediately. Open house Sat. 12/10 from 1-2:30pm
Location
State MA
County Norfolk
Zoning Res
Direction Chapel St. to Bruce Rd. to Stratford Rd.
Rooms
Basement Full, Partially Finished, Walk-Out Access, Interior Entry, Garage Access, Concrete
Primary Bedroom Level First
Dining Room Flooring - Hardwood
Kitchen Flooring - Vinyl
Interior
Interior Features Play Room, Den
Heating Baseboard, Oil
Cooling Central Air
Flooring Vinyl, Hardwood, Flooring - Vinyl
Fireplaces Number 1
Fireplaces Type Living Room
Appliance Range, Dishwasher, Disposal, Washer, Dryer, Oil Water Heater, Tankless Water Heater, Utility Connections for Electric Range, Utility Connections for Electric Dryer
Laundry Electric Dryer Hookup, In Basement, Washer Hookup
Exterior
Exterior Feature Rain Gutters, Storage
Garage Spaces 1.0
Community Features Public Transportation, Highway Access, House of Worship, Public School, T-Station
Utilities Available for Electric Range, for Electric Dryer, Washer Hookup
Roof Type Shingle
Total Parking Spaces 4
Garage Yes
Building
Lot Description Corner Lot, Level
Foundation Concrete Perimeter
Sewer Public Sewer
Water Public
Schools
Elementary Schools Cleveland
Read Less Info
Want to know what your home might be worth? Contact us for a FREE valuation!

Our team is ready to help you sell your home for the highest possible price ASAP
Bought with Ermal Taraj • Simaku Realty, LLC
GET MORE INFORMATION




