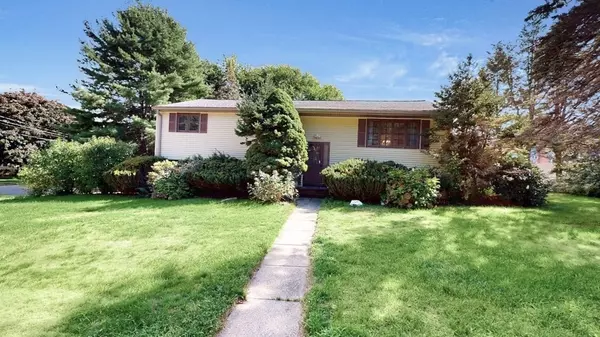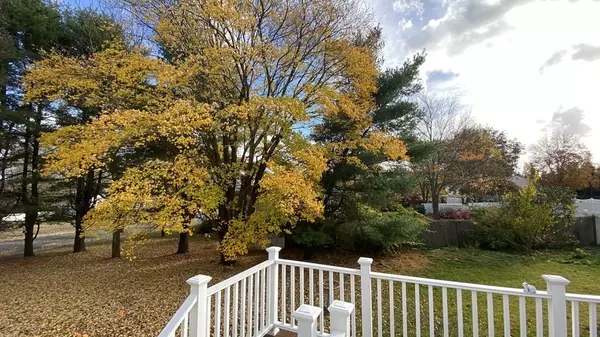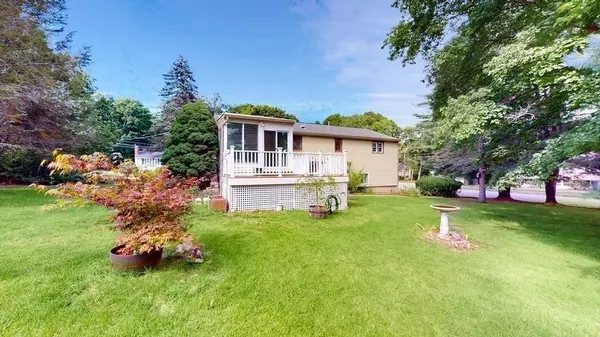For more information regarding the value of a property, please contact us for a free consultation.
Key Details
Sold Price $675,000
Property Type Single Family Home
Sub Type Single Family Residence
Listing Status Sold
Purchase Type For Sale
Square Footage 2,313 sqft
Price per Sqft $291
MLS Listing ID 73034563
Sold Date 02/14/23
Style Raised Ranch
Bedrooms 4
Full Baths 2
Half Baths 1
Year Built 1970
Annual Tax Amount $5,622
Tax Year 2022
Lot Size 0.350 Acres
Acres 0.35
Property Description
Renovated Raised Ranch with an IN-LAW space in a corner lot, minutes to highway and major routes yet nested in a quiet neighborhood. Close distance to shopping areas, restaurants, Patriot Place & Borderland State Park. The main level offers a dining room, a living room flooded with natural light & hardwood floors, an updated kitchen (2015) with granite countertop & ceramic tile floor, three bedrooms with hardwood floors, a full & a half updated bathrooms (2020) with washer/dryer. The sunroom and deck are looking out a lush, spacious yard with four season trees. The lower level features an in-law space offering an updated kitchen (7/2022), a family room with engineered wood floor, one bedroom, new updated full bath (7/2022), hooked-up washer/dryer, and one garage. Central air, roofs 2019. Separate entrances for main level and in-law unit.
Location
State MA
County Norfolk
Zoning Res
Direction Sumner St to Bristol & left on Plymouth Drive
Rooms
Basement Full, Finished, Walk-Out Access, Interior Entry, Concrete
Primary Bedroom Level First
Dining Room Flooring - Stone/Ceramic Tile
Kitchen Flooring - Stone/Ceramic Tile, Countertops - Stone/Granite/Solid
Interior
Interior Features Countertops - Upgraded, Cabinets - Upgraded, In-Law Floorplan, Kitchen, Bedroom, Bathroom, Sitting Room
Heating Electric Baseboard, Heat Pump, Floor Furnace
Cooling Central Air
Flooring Tile, Concrete, Hardwood, Wood Laminate, Engineered Hardwood, Flooring - Laminate
Appliance Range, Dishwasher, Disposal, Microwave, Refrigerator, Washer, Dryer, Electric Water Heater, Plumbed For Ice Maker, Utility Connections for Electric Range, Utility Connections for Electric Oven, Utility Connections for Electric Dryer
Laundry Dryer Hookup - Electric, Washer Hookup, First Floor
Exterior
Exterior Feature Rain Gutters, Fruit Trees
Garage Spaces 1.0
Community Features Shopping, Highway Access, Public School, Sidewalks
Utilities Available for Electric Range, for Electric Oven, for Electric Dryer, Washer Hookup, Icemaker Connection
Roof Type Shingle
Total Parking Spaces 4
Garage Yes
Building
Lot Description Corner Lot
Foundation Concrete Perimeter
Sewer Public Sewer
Water Public
Schools
Elementary Schools Balch
Middle Schools Coakley
High Schools Norwood High
Read Less Info
Want to know what your home might be worth? Contact us for a FREE valuation!

Our team is ready to help you sell your home for the highest possible price ASAP
Bought with Mark McGowan • Redfin Corp.
GET MORE INFORMATION




