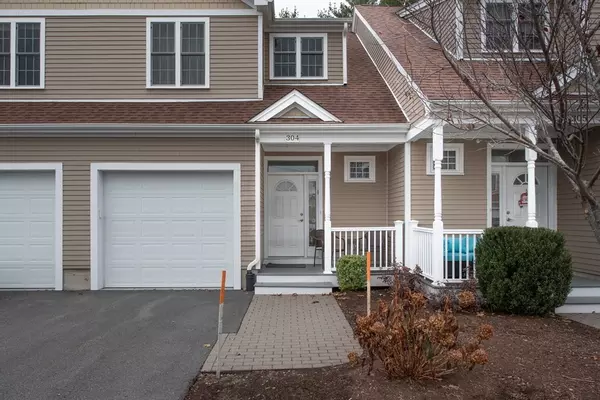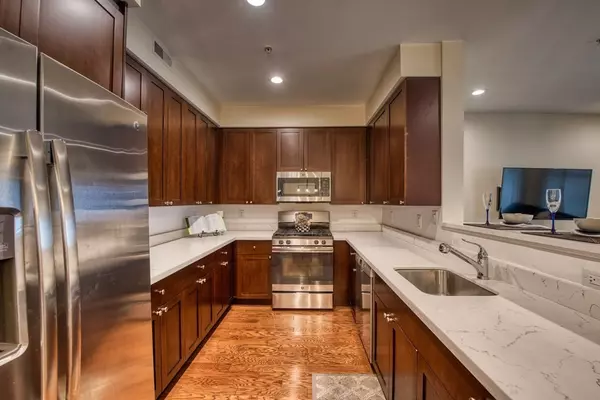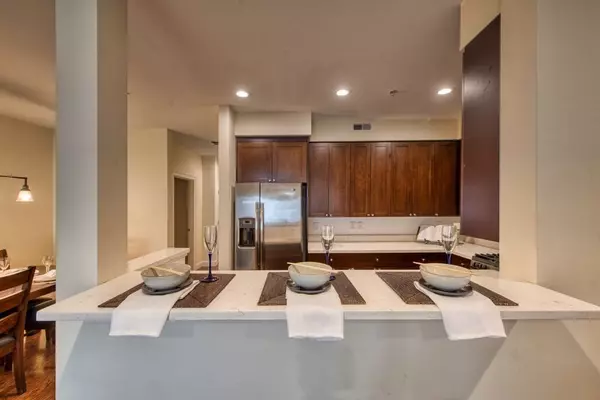For more information regarding the value of a property, please contact us for a free consultation.
Key Details
Sold Price $540,000
Property Type Condo
Sub Type Condominium
Listing Status Sold
Purchase Type For Sale
Square Footage 1,378 sqft
Price per Sqft $391
MLS Listing ID 73062284
Sold Date 03/16/23
Bedrooms 2
Full Baths 1
Half Baths 1
HOA Fees $286
HOA Y/N true
Year Built 2016
Annual Tax Amount $4,641
Tax Year 2022
Property Description
WELCOME HOME. This beautifully appointed townhouse is 6 yrs young with upgrades including Nest Thermostats, Dimmer Switches, Gleaming ALL Hardwood Floors and more. The kitchen has S/S appliances including a Bosch dishwasher, Gas stove, Side by Side refrigerator, disposal, microwave, QUARTZ counter tops, recessed lighting and Bar Top eating area. The OPEN FLOOR PLAN shows off the dining room, great for dinner parties and entertaining. The sunny Family room is very spacious and accommodates a BIG SCREEN TV, great for game or movie nights. The 1/2 bath with Quartz top vanity completes this floor. The 2nd floor boasts a large Main bedroom with ceiling fan, a WALK-IN and second closet, and hdwd floors. A oversize second bdrm shows beautifully with hdwd flooring and closet. The Foyer is great as a home office with lots of natural lighting. The Full Bath has dble sinks and quartz countertops. The laundry rm is on this floor. Great outdoor space and private patio. Commuter Train Close by
Location
State MA
County Norfolk
Direction 1A to Endicott Street
Rooms
Family Room Cathedral Ceiling(s), Flooring - Hardwood, Exterior Access, Open Floorplan
Basement N
Primary Bedroom Level Second
Dining Room Flooring - Hardwood, Open Floorplan, Lighting - Overhead
Kitchen Flooring - Hardwood, Countertops - Stone/Granite/Solid, Countertops - Upgraded, Breakfast Bar / Nook, Cabinets - Upgraded, Open Floorplan, Recessed Lighting, Stainless Steel Appliances, Gas Stove
Interior
Interior Features Ceiling Fan(s), Balcony - Interior, Loft, Internet Available - Unknown
Heating Forced Air, Natural Gas
Cooling Central Air
Flooring Hardwood, Flooring - Hardwood
Appliance Range, Dishwasher, Disposal, Microwave, Refrigerator, Washer/Dryer, Gas Water Heater, Tankless Water Heater, Utility Connections for Gas Range, Utility Connections for Electric Dryer
Laundry Laundry Closet, Second Floor, In Unit, Washer Hookup
Exterior
Garage Spaces 1.0
Community Features Shopping, Medical Facility, Highway Access, Public School
Utilities Available for Gas Range, for Electric Dryer, Washer Hookup
Roof Type Shingle
Total Parking Spaces 2
Garage Yes
Building
Story 2
Sewer Public Sewer
Water Public
Schools
High Schools Norwood High
Others
Pets Allowed Yes w/ Restrictions
Senior Community false
Read Less Info
Want to know what your home might be worth? Contact us for a FREE valuation!

Our team is ready to help you sell your home for the highest possible price ASAP
Bought with Condon-Droney Team • Gilmore Murphy Realty LLC
GET MORE INFORMATION




