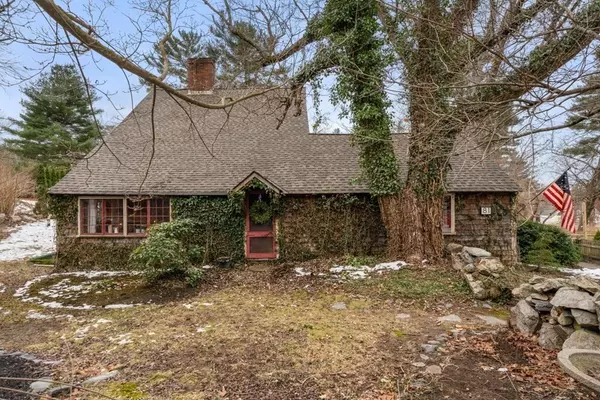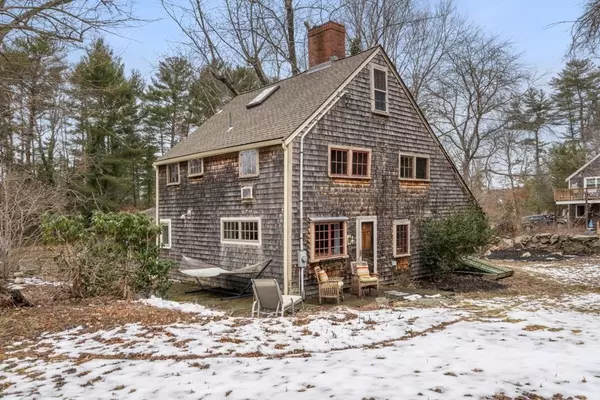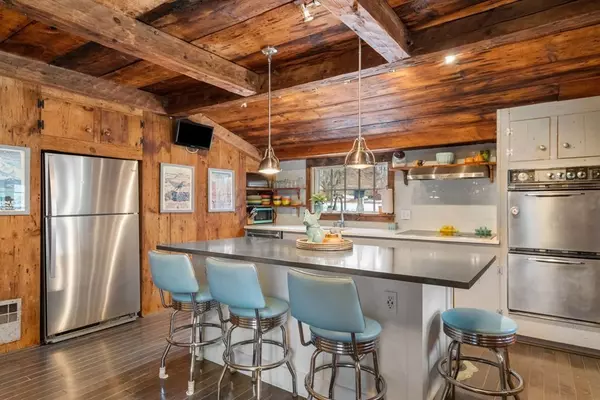For more information regarding the value of a property, please contact us for a free consultation.
Key Details
Sold Price $660,000
Property Type Single Family Home
Sub Type Single Family Residence
Listing Status Sold
Purchase Type For Sale
Square Footage 1,800 sqft
Price per Sqft $366
MLS Listing ID 73073865
Sold Date 03/27/23
Style Antique
Bedrooms 4
Full Baths 2
Half Baths 1
HOA Y/N false
Year Built 1750
Annual Tax Amount $5,479
Tax Year 2022
Lot Size 1.350 Acres
Acres 1.35
Property Description
Introducing the quintessential New England lifestyle of 81 Taylor Street, a rustic antique barn turned uniquely enchanting home filled with the kind of historical charm commonly found in the White Mountains of New Hampshire. Enjoy beautiful wide pine floors, beamed/vaulted ceilings and a plethora of custom built-ins inside and a landscape reminiscent of a fairy tale outside. The main level of the house is multi-tiered and includes an oversized family room with beautiful brick hearth at the heart of the home. A few steps down and separated by beautiful barn doors is a large dining room with a wall of windows overlooking the fenced yard. The kitchen with quartz countertops abuts the dining room and offers access to the side yard via the mudroom. The primary ensuite with fireplace and private deck is on the first floor at the back of the house and three additional bedrooms can be found on the second floor. Set back off the main road and down a winding driveway, this is truly a hidden gem.
Location
State MA
County Plymouth
Zoning RES
Direction Rte 53 to Taylor St, dirt driveway on left just before Bristol Road- this is a shared driveway
Rooms
Family Room Beamed Ceilings, Vaulted Ceiling(s), Flooring - Wood, Exterior Access, Open Floorplan
Basement Partial, Interior Entry, Bulkhead, Unfinished
Primary Bedroom Level Main
Dining Room Closet/Cabinets - Custom Built, Flooring - Wood, Window(s) - Picture, Lighting - Pendant
Kitchen Bathroom - Half, Beamed Ceilings, Flooring - Laminate, Window(s) - Picture, Countertops - Upgraded, Kitchen Island, Exterior Access, Stainless Steel Appliances, Lighting - Pendant
Interior
Interior Features Mud Room
Heating Forced Air, Oil
Cooling Wall Unit(s)
Flooring Wood, Tile, Vinyl, Laminate, Flooring - Stone/Ceramic Tile
Fireplaces Number 2
Fireplaces Type Family Room, Master Bedroom
Appliance Range, Dishwasher, Refrigerator, Electric Water Heater, Leased Heater, Utility Connections for Electric Range, Utility Connections for Electric Oven, Utility Connections for Electric Dryer
Laundry Washer Hookup
Exterior
Exterior Feature Storage
Fence Fenced/Enclosed
Community Features Shopping, House of Worship, Public School
Utilities Available for Electric Range, for Electric Oven, for Electric Dryer, Washer Hookup
Waterfront Description Beach Front, Bay, Ocean, Unknown To Beach, Beach Ownership(Public)
Roof Type Shingle
Total Parking Spaces 4
Garage No
Building
Lot Description Gentle Sloping, Level
Foundation Stone
Sewer Private Sewer
Water Public
Others
Senior Community false
Acceptable Financing Contract
Listing Terms Contract
Read Less Info
Want to know what your home might be worth? Contact us for a FREE valuation!

Our team is ready to help you sell your home for the highest possible price ASAP
Bought with Katrina McGrail • South Shore Sotheby's International Realty
GET MORE INFORMATION




