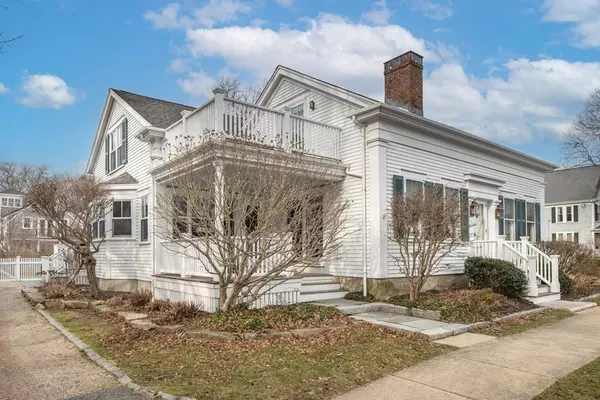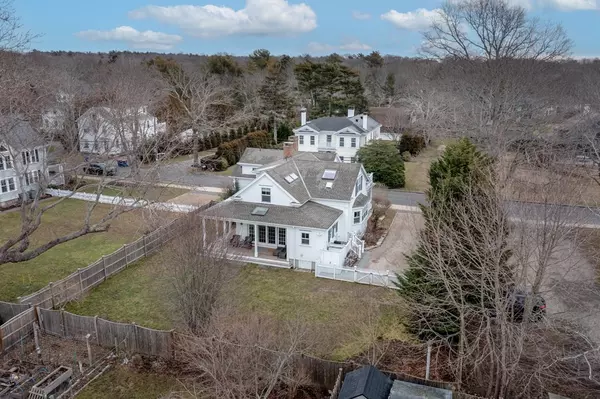For more information regarding the value of a property, please contact us for a free consultation.
Key Details
Sold Price $1,495,000
Property Type Single Family Home
Sub Type Single Family Residence
Listing Status Sold
Purchase Type For Sale
Square Footage 2,854 sqft
Price per Sqft $523
Subdivision Village
MLS Listing ID 73074326
Sold Date 03/29/23
Style Antique
Bedrooms 3
Full Baths 2
Half Baths 1
HOA Y/N false
Year Built 1850
Annual Tax Amount $11,325
Tax Year 2023
Lot Size 6,969 Sqft
Acres 0.16
Property Description
In the heart of Mattapoisett Village just a few steps up from the town's picturesque harbor sits this expertly renovated 1850s Sea Captain's home. This home is the ideal mix of old and new, having perfectly retained its antique charm and expertly incorporating all the elements you look for in a new home such as a gorgeous chef's kitchen with island, breakfast nook, Viking & Sub-Zero appliances, open to a sunken living room with built-ins, fireplace and french doors leading to a wrap-around mahogany porch. You’ll find 3 bedrooms and 3 modern baths, updated windows (front windows maintain historic charm) modern day systems (electric/plumbing/central AC) and a new roof. This home offers a wonderful mud/laundry room with lots of storage for life’s stuff, 4 fireplaces, and a primary bedroom with multiple closets, ensuite bath and balcony with water views. There’s wonderful outdoor space with multiple porches and large fenced-in backyard perfect for the home gardener. Town water & sewer.
Location
State MA
County Plymouth
Zoning VR1
Direction North Street to 7 North Street. Driveway is on south side of property.
Rooms
Family Room Closet/Cabinets - Custom Built, Flooring - Hardwood, Recessed Lighting, Crown Molding
Basement Crawl Space, Concrete
Primary Bedroom Level Second
Dining Room Closet/Cabinets - Custom Built, Flooring - Hardwood, French Doors, Deck - Exterior, Exterior Access, Lighting - Pendant, Crown Molding
Kitchen Flooring - Hardwood, Dining Area, Pantry, Countertops - Stone/Granite/Solid, Kitchen Island, Wet Bar, Breakfast Bar / Nook, Deck - Exterior, Exterior Access, Recessed Lighting, Stainless Steel Appliances, Storage, Wine Chiller, Gas Stove, Lighting - Pendant, Beadboard, Crown Molding
Interior
Interior Features Walk-In Closet(s), Pantry, Recessed Lighting, Mud Room
Heating Forced Air, Natural Gas
Cooling Central Air
Flooring Wood, Tile, Flooring - Stone/Ceramic Tile
Fireplaces Number 4
Fireplaces Type Dining Room, Family Room, Living Room, Master Bedroom
Appliance Range, Dishwasher, Microwave, Refrigerator, Washer, Dryer, Wine Refrigerator, Gas Water Heater, Utility Connections for Gas Range, Utility Connections for Electric Dryer
Laundry Dryer Hookup - Electric, Washer Hookup, First Floor
Exterior
Exterior Feature Balcony, Rain Gutters, Professional Landscaping, Garden, Outdoor Shower
Fence Fenced
Community Features Public Transportation, Shopping, Tennis Court(s), Park, Walk/Jog Trails, Stable(s), Golf, Medical Facility, Laundromat, Bike Path, Conservation Area, Highway Access, House of Worship, Marina, Private School, Public School, University
Utilities Available for Gas Range, for Electric Dryer, Washer Hookup
Waterfront Description Beach Front, Bay, Harbor, Ocean, 0 to 1/10 Mile To Beach, Beach Ownership(Public)
View Y/N Yes
View Scenic View(s)
Roof Type Shingle
Total Parking Spaces 4
Garage No
Building
Lot Description Flood Plain, Level
Foundation Concrete Perimeter, Granite
Sewer Public Sewer
Water Public
Schools
Elementary Schools Cs/Ohs
Middle Schools Orrjhs
High Schools Orrhs
Others
Senior Community false
Acceptable Financing Contract
Listing Terms Contract
Read Less Info
Want to know what your home might be worth? Contact us for a FREE valuation!

Our team is ready to help you sell your home for the highest possible price ASAP
Bought with Margaret Gee • Converse Company Real Estate
GET MORE INFORMATION




