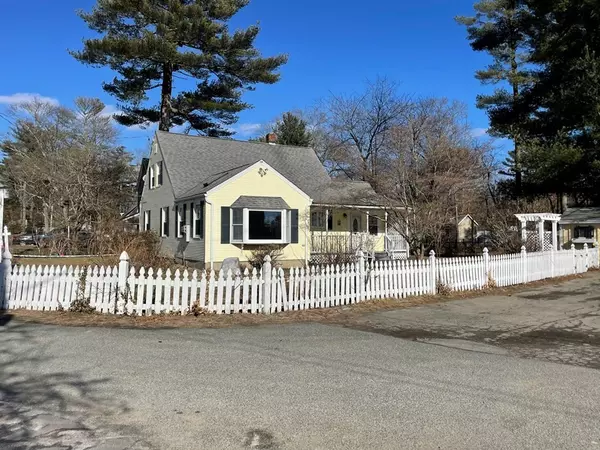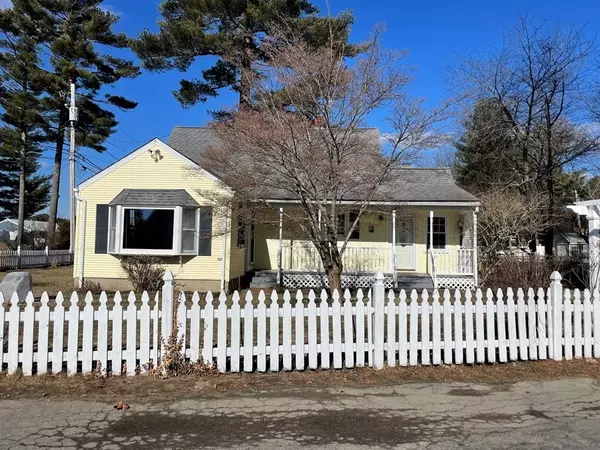For more information regarding the value of a property, please contact us for a free consultation.
Key Details
Sold Price $405,000
Property Type Single Family Home
Sub Type Single Family Residence
Listing Status Sold
Purchase Type For Sale
Square Footage 1,366 sqft
Price per Sqft $296
MLS Listing ID 73071818
Sold Date 03/31/23
Style Cape
Bedrooms 4
Full Baths 1
HOA Y/N false
Year Built 1951
Annual Tax Amount $4,423
Tax Year 2022
Lot Size 8,712 Sqft
Acres 0.2
Property Description
Come view this property with GREAT potential at our OPEN HOUSE on Saturday, Jan 21 from 2:30 - 4:00 pm . DIRECTLY ACROSS THE STREET from Furnace Pond with some WATER VIEWS. Right of way 10' ft easement down to Furnace Pond (to the left of 77 Furnace Lane). Right of way provides easy access to load your kayak and paddle over to Towne Treehouse Restaurant to grab a bite to eat or enjoy the pond by heading out to the middle and throw out your fishing line. Furnace Pond is a fully recreational pond. New septic to be installed prior to closing. Dining room with hardwood flooring underneath carpet (condition unknown) with French doors leading to vaulted beamed living room with super sunny bay window and natural gas fireplace with blower. Good size kitchen with natural gas range. Sunroom with vaulted ceiling and skylight. Full basement. Easy maintenance vinyl siding. White picket fence showcases a cheerful yellow Cape with cozy Farmer's porch. This sweet home awaits your arrival
Location
State MA
County Plymouth
Area Bryantville
Zoning Res
Direction Route 14 / Mattakeesett St, left on to Furnace Lane, right at split, all the way to the end on left
Rooms
Basement Interior Entry, Sump Pump, Unfinished
Primary Bedroom Level First
Dining Room Flooring - Wall to Wall Carpet
Kitchen Flooring - Vinyl, Recessed Lighting
Interior
Interior Features Vaulted Ceiling(s), Sun Room
Heating Forced Air, Oil
Cooling None
Flooring Vinyl, Carpet, Hardwood
Fireplaces Number 1
Fireplaces Type Living Room
Appliance Range, Dishwasher, Refrigerator, Utility Connections for Gas Range
Laundry In Basement, Washer Hookup
Exterior
Exterior Feature Storage
Fence Fenced/Enclosed, Fenced
Community Features Public Transportation, Shopping, Walk/Jog Trails
Utilities Available for Gas Range, Washer Hookup
Waterfront Description Beach Front, Lake/Pond, 1 to 2 Mile To Beach, Beach Ownership(Public)
Roof Type Shingle
Total Parking Spaces 4
Garage No
Building
Lot Description Cleared
Foundation Concrete Perimeter
Sewer Private Sewer
Water Public
Schools
Elementary Schools Byrantville
Middle Schools Pcms
High Schools Phs
Read Less Info
Want to know what your home might be worth? Contact us for a FREE valuation!

Our team is ready to help you sell your home for the highest possible price ASAP
Bought with Linda Chavez • Keller Williams Realty Signature Properties
GET MORE INFORMATION




