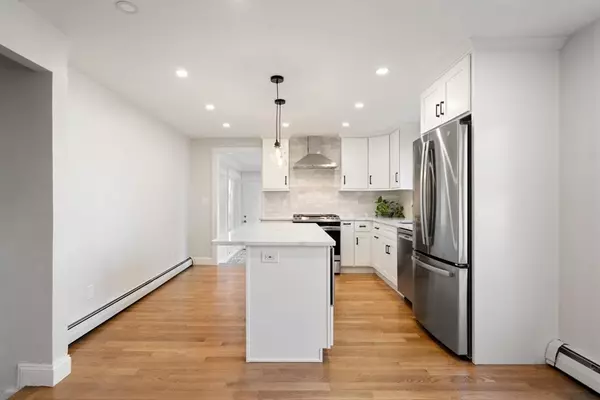For more information regarding the value of a property, please contact us for a free consultation.
Key Details
Sold Price $600,000
Property Type Single Family Home
Sub Type Single Family Residence
Listing Status Sold
Purchase Type For Sale
Square Footage 1,929 sqft
Price per Sqft $311
MLS Listing ID 73079787
Sold Date 04/11/23
Style Ranch
Bedrooms 3
Full Baths 2
HOA Y/N false
Year Built 1960
Annual Tax Amount $5,452
Tax Year 2022
Lot Size 0.870 Acres
Acres 0.87
Property Description
Welcome to 54 Oldham. This newly renovated move-in ready home in the heart of Pembroke features new 4-bedroom septic, high efficiency furnace, water heater, windows, $7,000.00 Eversource weatherization package and much more. Enter into the light, bright spacious mudroom with custom tile flooring that leads to the gorgeous white kitchen with ample storage, center island, new appliances, quartz countertops, gleaming hardwood floors, recessed lighting, pantry and dining area. The living room offers a beautiful wood burning fireplace and hardwood floors. A few steps up leads to 3 bedrooms with generous closet/storage space, hardwood floors and beautiful renovated bath. The expansive walkout lower-level features new flooring, recessed lights, new full bath, laundry room and plenty of natural light. Additional 330 square foot flex/office/playroom and one car attached garage finishes this great home.
Location
State MA
County Plymouth
Area North Pembroke
Zoning R
Direction Rt. 14 to Oldham
Rooms
Family Room Bathroom - Full, Flooring - Laminate, Window(s) - Picture, Exterior Access, Recessed Lighting, Remodeled
Basement Full, Finished
Primary Bedroom Level Second
Kitchen Flooring - Hardwood, Dining Area, Pantry, Countertops - Stone/Granite/Solid, Kitchen Island, Cabinets - Upgraded, Recessed Lighting, Remodeled, Gas Stove, Lighting - Pendant
Interior
Interior Features Lighting - Overhead, Recessed Lighting, Mud Room, Office, Internet Available - Unknown
Heating Baseboard, Natural Gas
Cooling None
Flooring Wood, Tile, Laminate, Flooring - Stone/Ceramic Tile, Flooring - Laminate
Fireplaces Number 1
Fireplaces Type Living Room
Appliance Range, Dishwasher, Microwave, Refrigerator, Gas Water Heater, Utility Connections for Gas Range, Utility Connections for Electric Dryer
Laundry Closet - Linen, Flooring - Stone/Ceramic Tile, Electric Dryer Hookup, Remodeled, Washer Hookup, Lighting - Overhead, In Basement
Exterior
Exterior Feature Rain Gutters
Garage Spaces 1.0
Community Features Shopping, Golf, House of Worship, Public School
Utilities Available for Gas Range, for Electric Dryer
Roof Type Shingle
Total Parking Spaces 5
Garage Yes
Building
Foundation Concrete Perimeter
Sewer Private Sewer
Water Public
Schools
Elementary Schools North Pembroke
Middle Schools Pembroke Middle
High Schools Pembroke High
Others
Senior Community false
Acceptable Financing Contract
Listing Terms Contract
Read Less Info
Want to know what your home might be worth? Contact us for a FREE valuation!

Our team is ready to help you sell your home for the highest possible price ASAP
Bought with Christina L. Martinez • WEICHERT, REALTORS® - Briarwood Real Estate
GET MORE INFORMATION




