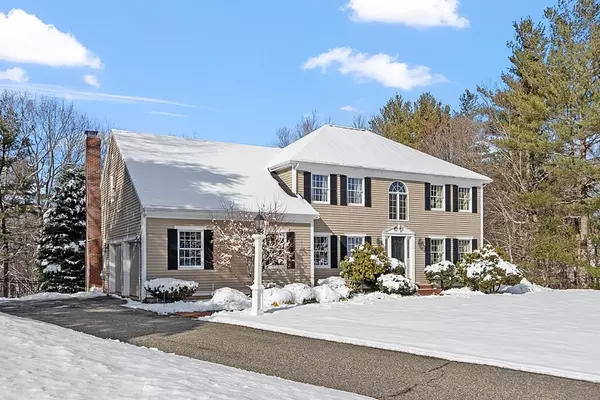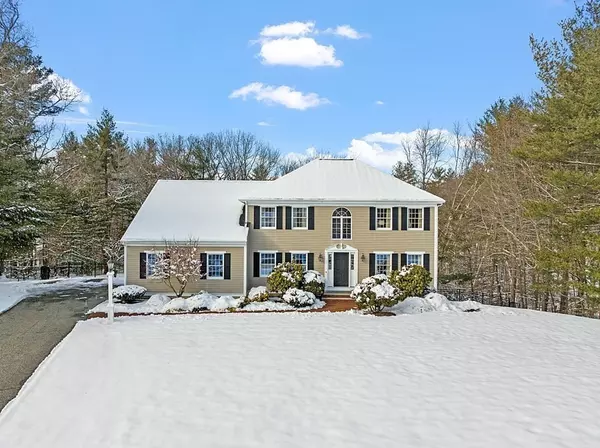For more information regarding the value of a property, please contact us for a free consultation.
Key Details
Sold Price $1,450,000
Property Type Single Family Home
Sub Type Single Family Residence
Listing Status Sold
Purchase Type For Sale
Square Footage 2,560 sqft
Price per Sqft $566
Subdivision Castle Estates
MLS Listing ID 73082492
Sold Date 04/12/23
Style Colonial
Bedrooms 4
Full Baths 2
Half Baths 1
HOA Y/N false
Year Built 1996
Annual Tax Amount $13,144
Tax Year 2023
Lot Size 2.850 Acres
Acres 2.85
Property Description
Welcome to Castle Estates, this magnificent home is located in a highly sought-after neighborhood w/top notch schools. This stunner is sure to impress - the chef-inspired kitchen is a true masterpiece. Enjoy meal prep while taking in views of the serene backyard & sparkling pool. Chic fireplaced family room provides a relaxing space to unwind after a long day. Home also boasts formal LVRM & DR, perfect for hosting dinner parties & soirées. Upstairs, you'll find the primary bedroom w/en suite & walk-in closet, every fashionista's dream, plus 3 additional bedrooms & full bath. When summer rolls around, your showstopper yard is an entertainer’s dream perfect for staycations or parties w/heated free-form gunite pool. Dive into the water from the diving rock, or lounge on the deck in complete privacy. The spacious basement provides a blank canvas to create your dream space. Will you be the next lucky homeowner?
Location
State MA
County Middlesex
Zoning RD
Direction Marblehead Street to Kings Row or Forest Street to Kings Row
Rooms
Family Room Cathedral Ceiling(s), Flooring - Hardwood, Cable Hookup, Open Floorplan, Recessed Lighting, Remodeled, Lighting - Overhead
Basement Full, Walk-Out Access, Interior Entry, Radon Remediation System, Concrete, Unfinished
Primary Bedroom Level Second
Dining Room Flooring - Hardwood, Chair Rail, Open Floorplan, Wainscoting, Lighting - Overhead, Crown Molding
Kitchen Flooring - Hardwood, Dining Area, Balcony / Deck, Pantry, Countertops - Stone/Granite/Solid, Countertops - Upgraded, Kitchen Island, Cabinets - Upgraded, Deck - Exterior, Exterior Access, Open Floorplan, Recessed Lighting, Remodeled, Slider, Stainless Steel Appliances, Gas Stove, Lighting - Pendant, Lighting - Overhead
Interior
Interior Features Closet, Open Floorplan, Lighting - Overhead, Entrance Foyer, High Speed Internet
Heating Baseboard, Natural Gas
Cooling Central Air
Flooring Tile, Hardwood, Flooring - Hardwood
Fireplaces Number 1
Fireplaces Type Family Room
Appliance Range, Dishwasher, Microwave, Refrigerator, Range Hood, Gas Water Heater, Utility Connections for Gas Range, Utility Connections for Electric Dryer
Laundry Flooring - Stone/Ceramic Tile, Electric Dryer Hookup, Washer Hookup, Lighting - Overhead, Second Floor
Exterior
Exterior Feature Rain Gutters, Professional Landscaping, Sprinkler System, Garden, Outdoor Shower, Stone Wall
Garage Spaces 2.0
Fence Fenced/Enclosed, Fenced
Pool Pool - Inground Heated
Community Features Public Transportation, Shopping, Pool, Tennis Court(s), Park, Walk/Jog Trails, Stable(s), Golf, Medical Facility, Bike Path, Conservation Area, Highway Access, House of Worship, Private School, Public School, T-Station, Sidewalks
Utilities Available for Gas Range, for Electric Dryer, Washer Hookup
Roof Type Shingle
Total Parking Spaces 6
Garage Yes
Private Pool true
Building
Lot Description Wooded, Cleared, Gentle Sloping, Level
Foundation Concrete Perimeter
Sewer Private Sewer
Water Public, Private
Schools
Elementary Schools Hood School
Middle Schools Nr Ms
High Schools Nr Hs
Others
Senior Community false
Read Less Info
Want to know what your home might be worth? Contact us for a FREE valuation!

Our team is ready to help you sell your home for the highest possible price ASAP
Bought with The Residential Group • William Raveis R.E. & Home Services
GET MORE INFORMATION




