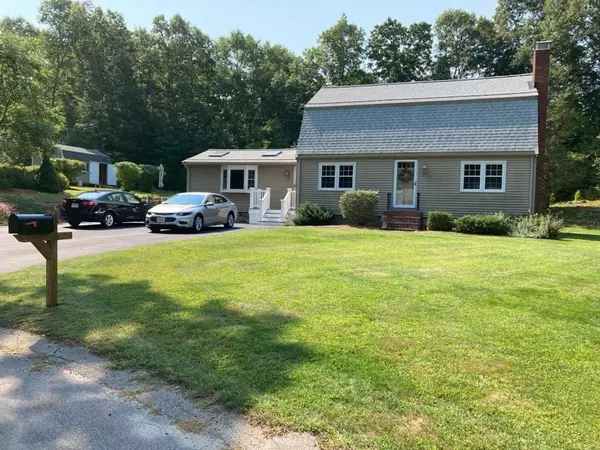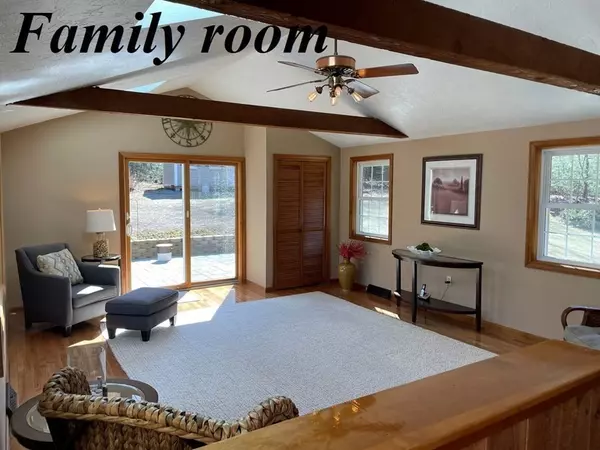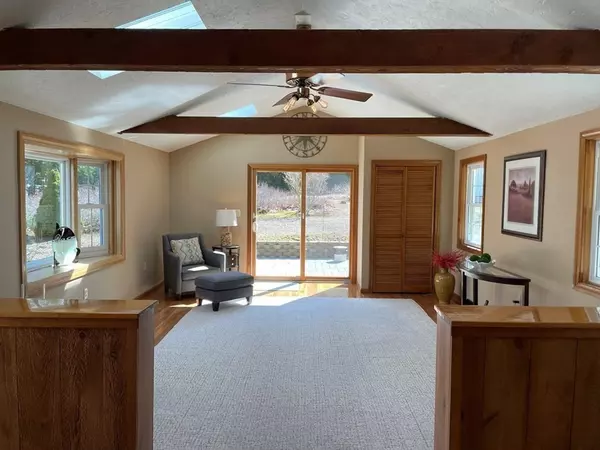For more information regarding the value of a property, please contact us for a free consultation.
Key Details
Sold Price $595,000
Property Type Single Family Home
Sub Type Single Family Residence
Listing Status Sold
Purchase Type For Sale
Square Footage 1,843 sqft
Price per Sqft $322
MLS Listing ID 73085589
Sold Date 04/13/23
Style Gambrel /Dutch
Bedrooms 3
Full Baths 1
Half Baths 1
HOA Y/N false
Year Built 1973
Annual Tax Amount $5,924
Tax Year 2023
Lot Size 0.570 Acres
Acres 0.57
Property Description
Come see this fantastic home. 3 BR plus bonus room/office, 1.5 bath Gambrel. Great room is the absolute heart of this home w/vaulted beamed ceiling and tons of natural light coming from large picture window and skylights, and slider. Updated kitchen with large center island and counter top seating for 4. Formal dining room awaits your holiday meals. More space with the 2nd living room with fireplace and gorgeous built-in cabinets and shelving. Great features such as - hardwd flooring thruout 1st floor, central air conditioning, 1st flr office/guest rm. Wonderful yard space that includes a spacious classic grey paver patio, perfect for summer BBQs. Charming cul de sac neighborhood. Right down the street from Silver Lake (ask agent about the secret to this area) and commuter rail. Move right into this extremely well maintained home. Be sure to put this on your list. Attend the open houses or set up a private showing
Location
State MA
County Plymouth
Zoning Res
Direction Rt 36 to Owls Head Bluff - right on Owls Head Way - house on right in cul de sac
Rooms
Family Room Skylight, Ceiling Fan(s), Closet, Flooring - Hardwood, Exterior Access, Slider
Basement Full, Bulkhead
Primary Bedroom Level Second
Dining Room Flooring - Hardwood
Kitchen Flooring - Hardwood
Interior
Interior Features Closet, Office, Great Room
Heating Forced Air, Oil
Cooling Central Air
Flooring Hardwood, Flooring - Hardwood
Fireplaces Number 1
Fireplaces Type Living Room
Appliance Range, Dishwasher, Microwave, Refrigerator, Washer, Dryer, Electric Water Heater, Utility Connections for Electric Range, Utility Connections for Electric Oven, Utility Connections for Electric Dryer
Laundry In Basement, Washer Hookup
Exterior
Exterior Feature Storage
Community Features Public Transportation, Shopping, Walk/Jog Trails, Golf, Public School, T-Station
Utilities Available for Electric Range, for Electric Oven, for Electric Dryer, Washer Hookup
Roof Type Shingle
Total Parking Spaces 4
Garage No
Building
Lot Description Cul-De-Sac
Foundation Concrete Perimeter
Sewer Private Sewer
Water Public
Schools
Elementary Schools Bryantville
Middle Schools Pcms
High Schools Pembroke
Others
Senior Community false
Read Less Info
Want to know what your home might be worth? Contact us for a FREE valuation!

Our team is ready to help you sell your home for the highest possible price ASAP
Bought with Benjamin Lincoln • Compass
GET MORE INFORMATION




