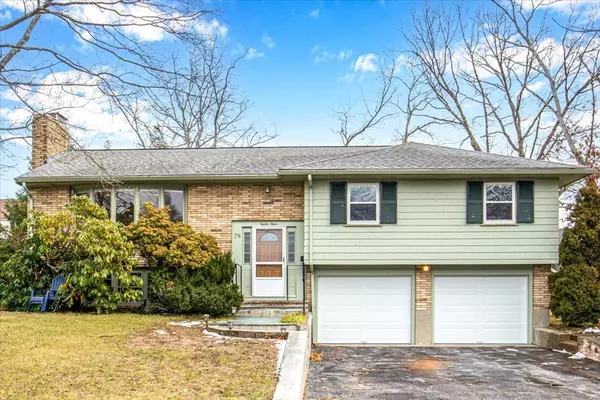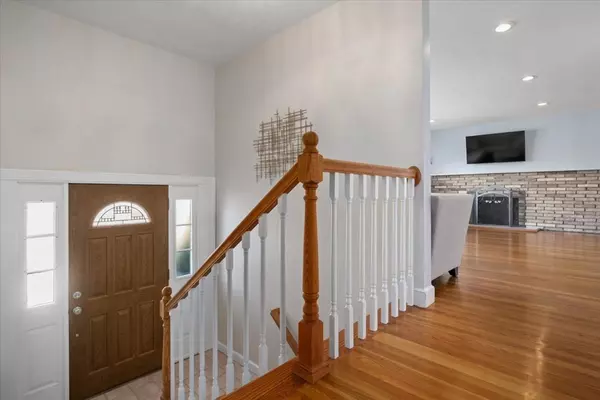For more information regarding the value of a property, please contact us for a free consultation.
Key Details
Sold Price $715,000
Property Type Single Family Home
Sub Type Single Family Residence
Listing Status Sold
Purchase Type For Sale
Square Footage 2,041 sqft
Price per Sqft $350
MLS Listing ID 73071998
Sold Date 04/18/23
Style Raised Ranch
Bedrooms 3
Full Baths 2
Year Built 1958
Annual Tax Amount $5,783
Tax Year 2023
Lot Size 0.300 Acres
Acres 0.3
Property Description
Renovated Raised Ranch conveniently located near I-95 and Rt. 1. Situated in an inviting neighborhood perfect for walking/jogging. This lovely 3 bedroom, 2 bath, 2 car garage home has gleaming hardwood flooring throughout the main level & new light fixtures enhancing every room. Kitchen has custom shaker cabinets, SS appliances, pantry, breakfast bar w/ granite counters and is open to the living & dining room. The Living Room’s oversized bay window fills the entire space with light. Warm up to the wall to wall tan brick Fireplace w/ marble hearth & mantle. Dining Room has ample space to host all your get-togethers. From here step into a glorious Sunroom with a vaulted beam ceiling and sliders leading to the level landscaped yard. Down the hall is a Bathroom with new vanity and a tiled walk-in shower plus 3 generous sized Bedrooms, all with sliding door closets. The newly finished basement Family Room boasts a 2nd fireplace, Bonus Room with storage, Bathroom with shower & Laundry Room.
Location
State MA
County Norfolk
Zoning 1
Direction Rt 95 to Exit 11 Norwood Neponset St. to Norton Dr.
Rooms
Family Room Closet/Cabinets - Custom Built, Flooring - Vinyl, Lighting - Overhead
Basement Full, Finished, Interior Entry, Garage Access
Primary Bedroom Level First
Dining Room Flooring - Hardwood, Open Floorplan, Recessed Lighting
Kitchen Flooring - Stone/Ceramic Tile, Pantry, Countertops - Stone/Granite/Solid, Countertops - Upgraded, Breakfast Bar / Nook, Cabinets - Upgraded, Open Floorplan, Recessed Lighting, Stainless Steel Appliances, Lighting - Pendant
Interior
Interior Features Walk-In Closet(s), Closet, Lighting - Overhead, Ceiling - Beamed, Ceiling - Vaulted, Slider, Bonus Room, Sun Room
Heating Natural Gas
Cooling None
Flooring Tile, Vinyl, Hardwood, Flooring - Vinyl, Flooring - Hardwood
Fireplaces Number 2
Fireplaces Type Family Room, Living Room
Appliance Range, Dishwasher, Disposal, Refrigerator, Washer, Dryer, Utility Connections for Electric Range, Utility Connections for Electric Oven, Utility Connections for Electric Dryer
Laundry Flooring - Vinyl, Electric Dryer Hookup, Washer Hookup, In Basement
Exterior
Garage Spaces 2.0
Community Features Public Transportation, Shopping, Pool, Park, Walk/Jog Trails, Golf, Laundromat, Bike Path, Conservation Area, Highway Access, House of Worship, Private School, Public School, T-Station
Utilities Available for Electric Range, for Electric Oven, for Electric Dryer, Washer Hookup
Total Parking Spaces 2
Garage Yes
Building
Lot Description Corner Lot, Level
Foundation Concrete Perimeter
Sewer Public Sewer
Water Public
Schools
Elementary Schools Prescott
Middle Schools Coakley
High Schools Norwood
Read Less Info
Want to know what your home might be worth? Contact us for a FREE valuation!

Our team is ready to help you sell your home for the highest possible price ASAP
Bought with Marina Korenblyum • Redfin Corp.
GET MORE INFORMATION




