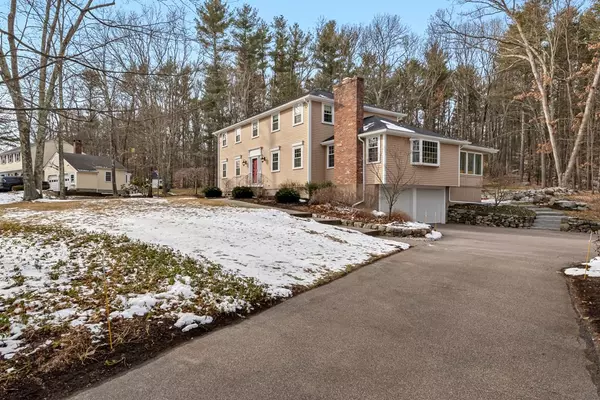For more information regarding the value of a property, please contact us for a free consultation.
Key Details
Sold Price $1,257,000
Property Type Single Family Home
Sub Type Single Family Residence
Listing Status Sold
Purchase Type For Sale
Square Footage 3,061 sqft
Price per Sqft $410
MLS Listing ID 73083257
Sold Date 04/18/23
Style Colonial
Bedrooms 4
Full Baths 2
Half Baths 1
Year Built 1971
Annual Tax Amount $13,083
Tax Year 2023
Lot Size 1.280 Acres
Acres 1.28
Property Description
Welcome home to this beautifully maintained & thoughtfully updated hip roof colonial on a 1+ ac lot abutting conservation in coveted Indian Hill Estates! First floor offers a spacious foyer open to a sunny front-to-back living room w/fireplace & bay window overlooking a serene backyard & elegant dining rm w/wainscotting. Gorgeous custom kitchen features abundant Alder cabinetry, quartz counters & center island w/storage & seating, SS appliances, pantry, powder rm & more! Pocket doors & hrdwd floors add interest! Family room w/fireplace, tray ceiling, window seats & abundant natural light. Enjoy all seasons from an impressive sunroom w/heat, skylights & walls of windows! Second floor offers primary bedroom w/walk-in closet & full bath, 3 addt'l bedrooms & full bath. Lower level has game rm, tons of storage, laundry, wrkshp, mudrm & access to 2-car gar. Stunning landscaping w/new deck, gardens & stone walls. Tons of upgrades-siding, roof, windows & more(see feature sheet) Move right in!
Location
State MA
County Norfolk
Zoning RT
Direction South Street to Indian Hill Road
Rooms
Family Room Ceiling Fan(s), Flooring - Hardwood, Window(s) - Bay/Bow/Box, Recessed Lighting
Basement Full, Partially Finished, Sump Pump, Concrete
Primary Bedroom Level Second
Dining Room Flooring - Hardwood, Wainscoting
Kitchen Ceiling Fan(s), Closet/Cabinets - Custom Built, Flooring - Hardwood, Pantry, Countertops - Stone/Granite/Solid, Kitchen Island, Recessed Lighting, Stainless Steel Appliances
Interior
Interior Features Ceiling Fan(s), Closet, Recessed Lighting, Sun Room, Bonus Room
Heating Baseboard, Electric Baseboard, Natural Gas
Cooling Central Air
Flooring Tile, Vinyl, Hardwood, Flooring - Stone/Ceramic Tile, Flooring - Vinyl
Fireplaces Number 2
Fireplaces Type Family Room, Living Room
Appliance Range, Dishwasher, Microwave, Refrigerator, Washer, Dryer, Gas Water Heater
Laundry In Basement
Exterior
Exterior Feature Rain Gutters, Garden, Stone Wall
Garage Spaces 2.0
Community Features Public Transportation, Shopping, Park, Walk/Jog Trails, Stable(s), Conservation Area, Highway Access, T-Station
Roof Type Shingle
Total Parking Spaces 6
Garage Yes
Building
Lot Description Wooded, Gentle Sloping, Level
Foundation Concrete Perimeter
Sewer Public Sewer
Water Public
Read Less Info
Want to know what your home might be worth? Contact us for a FREE valuation!

Our team is ready to help you sell your home for the highest possible price ASAP
Bought with Sandy Lucchesi • RE/MAX Executive Realty
GET MORE INFORMATION




