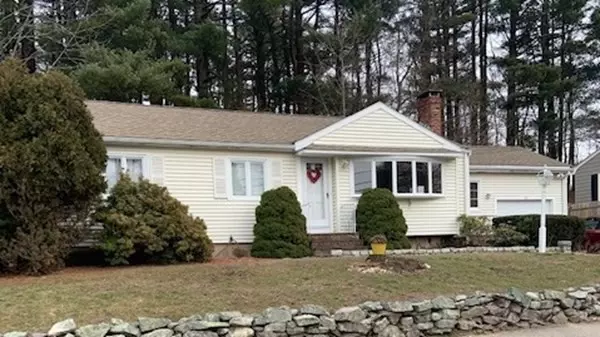For more information regarding the value of a property, please contact us for a free consultation.
Key Details
Sold Price $585,000
Property Type Single Family Home
Sub Type Single Family Residence
Listing Status Sold
Purchase Type For Sale
Square Footage 1,216 sqft
Price per Sqft $481
Subdivision Prescott
MLS Listing ID 73080731
Sold Date 04/20/23
Style Ranch
Bedrooms 3
Full Baths 1
Half Baths 1
HOA Y/N false
Year Built 1953
Annual Tax Amount $5,525
Tax Year 2022
Lot Size 0.280 Acres
Acres 0.28
Property Description
Move in ready! Location, location! Move right in to this updated 3 bedroom one level living Ranch style home in the desirable Prescott school area. Hardwood floors, modern kitchen with maple cabinets, granite counters and stainless steel appliances which opens to adjacent dining area with a flu for a wood stove, bright spacious fire place living room with large bow window. 3 good size bedrooms, hardwood floors under carpet, good size closets, full bath with linen closet, central air. Basement has a large open room, work room, laundry room and 1/2 bath, walk up attic for more storage, 1 car garage with framed doorway to provide direct access to house and storage area, tiered back yard with brick pavers, over looking mature trees, covered patio for guests and grilling, commuting location, minutes to T, town, shops, major highways. Ready for quick closing.
Location
State MA
County Norfolk
Zoning Res
Direction Neponset to Meadow to Juniper
Rooms
Family Room Flooring - Vinyl
Basement Full, Bulkhead
Primary Bedroom Level First
Dining Room Flooring - Laminate, Exterior Access, Lighting - Pendant
Kitchen Flooring - Laminate, Countertops - Stone/Granite/Solid, Kitchen Island, Attic Access, Cabinets - Upgraded
Interior
Heating Baseboard, Oil
Cooling Central Air
Flooring Tile, Carpet, Laminate, Hardwood
Fireplaces Number 1
Fireplaces Type Living Room
Appliance Dishwasher, Disposal, Washer, Dryer, ENERGY STAR Qualified Refrigerator, Range Hood, Range - ENERGY STAR, Electric Water Heater, Utility Connections for Electric Range, Utility Connections for Electric Oven, Utility Connections for Electric Dryer
Laundry In Basement, Washer Hookup
Exterior
Exterior Feature Rain Gutters, Stone Wall
Garage Spaces 1.0
Fence Fenced
Community Features Public Transportation, Shopping, Pool, Golf, Laundromat, Highway Access, House of Worship, Private School, Public School, T-Station
Utilities Available for Electric Range, for Electric Oven, for Electric Dryer, Washer Hookup
Roof Type Shingle
Total Parking Spaces 3
Garage Yes
Building
Lot Description Gentle Sloping
Foundation Concrete Perimeter
Sewer Public Sewer
Water Public
Schools
Elementary Schools Prescott
Middle Schools Coakley
High Schools Norwood
Others
Acceptable Financing Contract
Listing Terms Contract
Read Less Info
Want to know what your home might be worth? Contact us for a FREE valuation!

Our team is ready to help you sell your home for the highest possible price ASAP
Bought with Connie White • Keller Williams Realty Signature Properties
GET MORE INFORMATION




