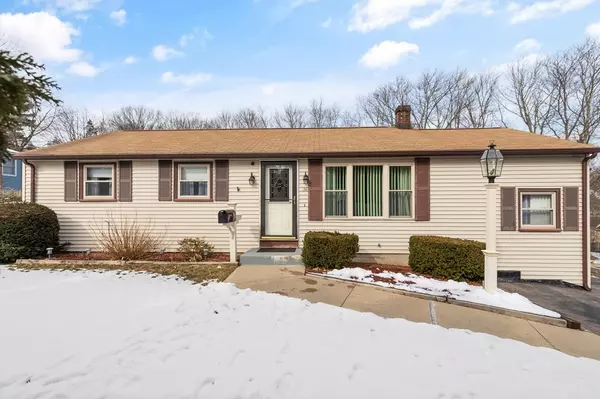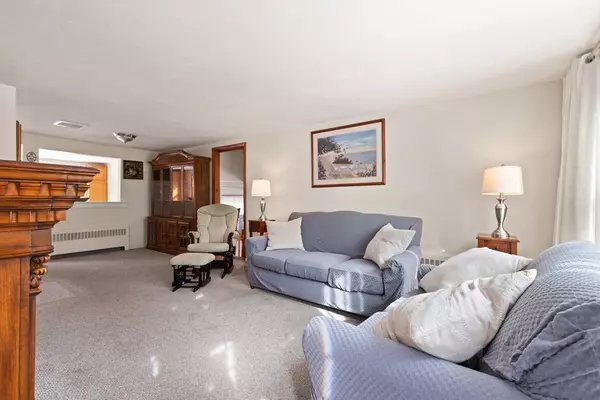For more information regarding the value of a property, please contact us for a free consultation.
Key Details
Sold Price $600,000
Property Type Single Family Home
Sub Type Single Family Residence
Listing Status Sold
Purchase Type For Sale
Square Footage 1,440 sqft
Price per Sqft $416
MLS Listing ID 73083458
Sold Date 04/21/23
Style Ranch
Bedrooms 3
Full Baths 3
Year Built 1952
Annual Tax Amount $5,457
Tax Year 2023
Lot Size 0.310 Acres
Acres 0.31
Property Description
Sprawling one floor living with a couple of additions added throughout the years. Great for first time home owners/expanded family or retires. Spacious living room opens to dining room. Kitchen and dining room has oak cabinets and exterior access to the private trex deck. Garage was converted to a den/office and has a full bath with shower. Three good size bedrooms and an additional full bath complete this level. Walk out basement has been used as a in inlaw and features a bedroom, updated bathroom, kitchen and family room. Many updates done in the last 10 years. Furnace (2015) Water heater (2021) Oil tank (2015) All replacement windows. Hardwood floors under carpet. C/A. Vinyl siding. Huge fenced yard with shed. Well loved home enjoyed by the same family for 40 years.
Location
State MA
County Norfolk
Zoning res
Direction Neponset St to Access Rd
Rooms
Family Room Flooring - Vinyl, Exterior Access
Basement Full, Partial, Walk-Out Access, Interior Entry
Primary Bedroom Level First
Dining Room Flooring - Vinyl
Kitchen Flooring - Vinyl, Countertops - Upgraded
Interior
Interior Features Closet, Den, Bedroom, Kitchen, Sitting Room
Heating Baseboard, Electric Baseboard, Oil
Cooling Central Air
Flooring Vinyl, Carpet, Hardwood, Flooring - Wall to Wall Carpet, Flooring - Vinyl
Appliance Range, Dishwasher, Trash Compactor, Refrigerator, Utility Connections for Electric Range, Utility Connections for Electric Dryer
Laundry In Basement
Exterior
Exterior Feature Storage
Community Features Public Transportation, Shopping, Pool, Highway Access, House of Worship, Private School, Public School, T-Station
Utilities Available for Electric Range, for Electric Dryer
Roof Type Shingle
Total Parking Spaces 4
Garage No
Building
Lot Description Cleared, Gentle Sloping
Foundation Concrete Perimeter
Sewer Public Sewer
Water Public
Schools
Elementary Schools Prescott
Middle Schools Oakley
High Schools Norwood High
Others
Senior Community false
Read Less Info
Want to know what your home might be worth? Contact us for a FREE valuation!

Our team is ready to help you sell your home for the highest possible price ASAP
Bought with Mona Chahine • Coldwell Banker Realty - Westwood
GET MORE INFORMATION




