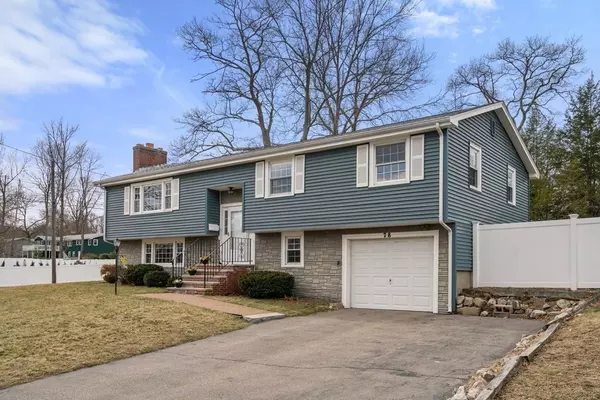For more information regarding the value of a property, please contact us for a free consultation.
Key Details
Sold Price $715,000
Property Type Single Family Home
Sub Type Single Family Residence
Listing Status Sold
Purchase Type For Sale
Square Footage 1,680 sqft
Price per Sqft $425
Subdivision Westover Estates
MLS Listing ID 73092512
Sold Date 04/25/23
Style Raised Ranch
Bedrooms 3
Full Baths 2
Half Baths 1
Year Built 1962
Annual Tax Amount $6,104
Tax Year 2023
Lot Size 0.350 Acres
Acres 0.35
Property Description
CORNER LOT IN DESIRABLE WESTOVER ESTATES This beautiful home has been exquisitely maintained and is just waiting for your finishing cosmetic touches. Roof, windows, vinyl siding, front steps and furnace have all been updated. Huge living room showcases a brick fireplace and southwest-facing picture window that absolutely floods the room with light. Kitchen features a breakfast bar opening to the formal dining area. Sip your morning coffee in the cozy sunroom with access to back deck overlooking the huge, fully-fenced-in yard with large shed. Main level features gleaming hardwood floors and a large primary bedroom with en-suite bath. Lower level includes a fantastic family room with gas fireplace and dedicated office area. Third bedroom and half bath are also on this level. Direct access to attached garage through laundry room. Irrigation system keeps your grass lush and your plants thriving. Don't miss out on this rare opportunity to live in one of the best neighborhoods in Norwood
Location
State MA
County Norfolk
Zoning Res
Direction Corner of Yarmouth and Malvern
Rooms
Family Room Ceiling Fan(s), Window(s) - Picture, Recessed Lighting
Basement Partially Finished
Primary Bedroom Level First
Dining Room Flooring - Hardwood
Kitchen Flooring - Laminate, Breakfast Bar / Nook
Interior
Interior Features Ceiling Fan(s), Office, Sun Room
Heating Forced Air, Natural Gas
Cooling Central Air
Flooring Hardwood
Fireplaces Number 2
Fireplaces Type Family Room, Living Room
Appliance Range, Dishwasher, Disposal, Microwave, Washer, Dryer, Gas Water Heater
Laundry In Basement
Exterior
Garage Spaces 1.0
Fence Fenced/Enclosed, Fenced
Community Features Public Transportation, Shopping, Park, Walk/Jog Trails, Medical Facility
Roof Type Shingle
Total Parking Spaces 2
Garage Yes
Building
Lot Description Corner Lot, Level
Foundation Concrete Perimeter
Sewer Public Sewer
Water Public
Schools
Elementary Schools Cleveland
Middle Schools Coakley
High Schools Nhs
Read Less Info
Want to know what your home might be worth? Contact us for a FREE valuation!

Our team is ready to help you sell your home for the highest possible price ASAP
Bought with Margaret T. Coppens • Coldwell Banker Realty - Westwood
GET MORE INFORMATION




