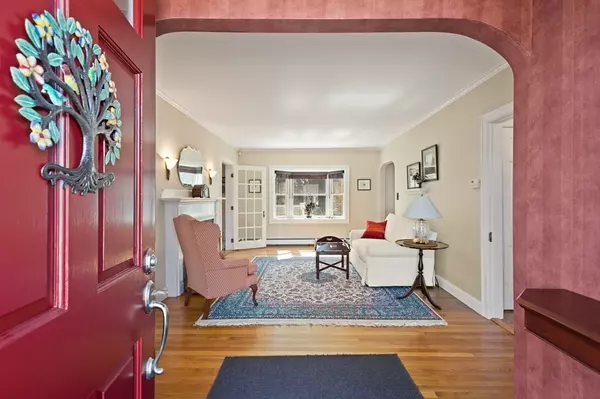For more information regarding the value of a property, please contact us for a free consultation.
Key Details
Sold Price $910,000
Property Type Single Family Home
Sub Type Single Family Residence
Listing Status Sold
Purchase Type For Sale
Square Footage 2,237 sqft
Price per Sqft $406
Subdivision Library Area
MLS Listing ID 73090882
Sold Date 04/27/23
Style Colonial
Bedrooms 3
Full Baths 1
Half Baths 1
Year Built 1940
Annual Tax Amount $7,082
Tax Year 2023
Lot Size 10,454 Sqft
Acres 0.24
Property Description
Located in the heart of Norwood, this meticulously kept Mansard Colonial sits on a quiet desirable side street and short stroll to town center. Impeccably maintained & remodeled with 2 additions, thoughtfully combining old world charm with all the benefits of modern living. The flow of the 1st floor living space allows plenty of versatility to suit your individual needs Elegant living room opens to impressive library that leads to a charming 3-season sunroom overlooking an entertainment sized fenced leveled backyard with patio, shed & garden area. Updated kitchen is open to formal dining room and sun filled family room. 2nd floor greets you with 3/4 bedrooms...primary with large sitting room addition and walk in closet. 2 additional bedrooms also an extra room with a wall of closets...great for nursery/office. Large remodeled bathroom completes this level. Beautiful hardwood floors, high ceilings,c/a.Mins to commuter rail & Norwood's vibrant center! **Please note OH Sun 11:30-1:30**
Location
State MA
County Norfolk
Zoning res
Direction Beech St to Day
Rooms
Family Room Ceiling Fan(s), Vaulted Ceiling(s), Flooring - Stone/Ceramic Tile, Window(s) - Bay/Bow/Box, Balcony / Deck, Exterior Access, Slider
Basement Full, Partially Finished
Primary Bedroom Level Second
Dining Room Flooring - Hardwood
Kitchen Countertops - Upgraded, Cabinets - Upgraded, Exterior Access, Recessed Lighting, Remodeled
Interior
Interior Features Ceiling Fan(s), Closet, Ceiling - Vaulted, Library, Center Hall, Sitting Room, Den, Sun Room, Nursery
Heating Baseboard, Oil
Cooling Central Air
Flooring Tile, Carpet, Hardwood, Flooring - Stone/Ceramic Tile, Flooring - Hardwood, Flooring - Wall to Wall Carpet
Fireplaces Number 1
Fireplaces Type Living Room
Appliance Range, Dishwasher, Disposal, Microwave, Refrigerator, Oil Water Heater, Utility Connections for Electric Range, Utility Connections for Electric Oven
Laundry In Basement
Exterior
Exterior Feature Rain Gutters, Storage, Sprinkler System
Garage Spaces 1.0
Community Features Public Transportation, Shopping, Pool, Park, Highway Access, House of Worship, Private School, Public School, T-Station, Sidewalks
Utilities Available for Electric Range, for Electric Oven
Roof Type Shingle
Total Parking Spaces 3
Garage Yes
Building
Lot Description Level
Foundation Concrete Perimeter
Sewer Public Sewer
Water Public
Schools
Elementary Schools Oldham
Middle Schools Coakley
High Schools Norwood High
Others
Senior Community false
Read Less Info
Want to know what your home might be worth? Contact us for a FREE valuation!

Our team is ready to help you sell your home for the highest possible price ASAP
Bought with Julie Gross • Coldwell Banker Realty - Westwood
GET MORE INFORMATION




