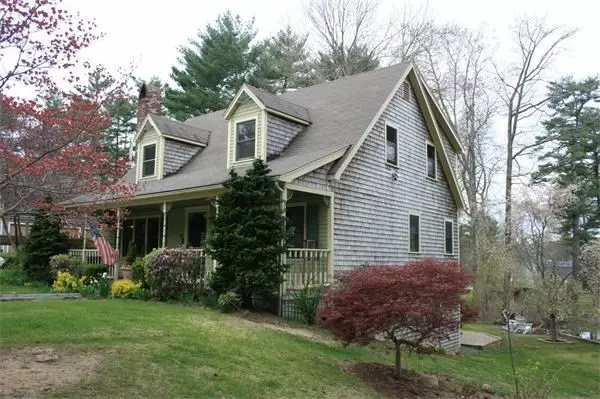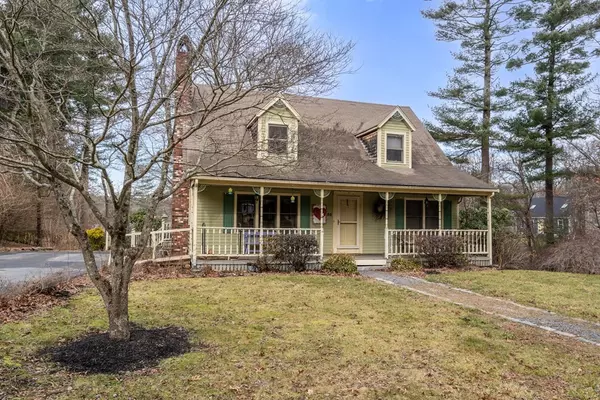For more information regarding the value of a property, please contact us for a free consultation.
Key Details
Sold Price $551,000
Property Type Single Family Home
Sub Type Single Family Residence
Listing Status Sold
Purchase Type For Sale
Square Footage 1,590 sqft
Price per Sqft $346
MLS Listing ID 73076223
Sold Date 05/03/23
Style Cape
Bedrooms 3
Full Baths 2
HOA Y/N false
Year Built 1993
Annual Tax Amount $5,768
Tax Year 2022
Lot Size 0.600 Acres
Acres 0.6
Property Description
Welcome to your new home! Custom built Contemporary Cape in a quiet neighborhood with an open first floor main living area! Enter the living room via the front entrance to be wowed by the beamed vaulted ceiling showcasing a second-floor balcony above. Cozy up to a warm and inviting fireplace in the living room on those cool days! The kitchen leads into a dining area which allows entry to the rear screened covered deck overlooking the back yard and a view of Stetson Pond beyond! Master bedroom on the first floor has a private bath with a bathtub and a separate shower unit. First floor laundry. Two large bedrooms on the second floor along with a second full bath. Large bonus room in basement leads out via French doors to a patio with cozy fire pit. A short walk for a swim the Pembroke Public Stetson Pond Beach. Afterwards rinse off using the outside shower! Easy access to rt.36, 58, and 106. Short distance to Bryant Ville center. Free 1yr Home Warranty included!
Location
State MA
County Plymouth
Zoning R
Direction Rt36 S right onto Plymouth St. right onto Bartlett.
Rooms
Basement Full, Partially Finished, Walk-Out Access
Primary Bedroom Level First
Kitchen Flooring - Stone/Ceramic Tile, Window(s) - Bay/Bow/Box, Dining Area, Open Floorplan, Lighting - Overhead
Interior
Interior Features Recessed Lighting, Bonus Room
Heating Hot Water, Oil
Cooling Window Unit(s), Whole House Fan
Flooring Wood, Vinyl, Carpet
Fireplaces Number 1
Fireplaces Type Living Room
Appliance Range, Dishwasher, Oil Water Heater, Utility Connections for Electric Range, Utility Connections for Electric Dryer
Laundry Flooring - Stone/Ceramic Tile, Electric Dryer Hookup, Washer Hookup, First Floor
Exterior
Exterior Feature Balcony, Garden
Community Features Shopping
Utilities Available for Electric Range, for Electric Dryer, Washer Hookup
Waterfront Description Beach Front, Lake/Pond, Walk to, 0 to 1/10 Mile To Beach, Beach Ownership(Public)
Roof Type Shingle
Total Parking Spaces 4
Garage No
Building
Lot Description Wooded
Foundation Concrete Perimeter
Sewer Private Sewer
Water Public
Others
Acceptable Financing Lease Back
Listing Terms Lease Back
Read Less Info
Want to know what your home might be worth? Contact us for a FREE valuation!

Our team is ready to help you sell your home for the highest possible price ASAP
Bought with Denise Cole • Allison James Estates & Homes of MA, LLC
GET MORE INFORMATION




