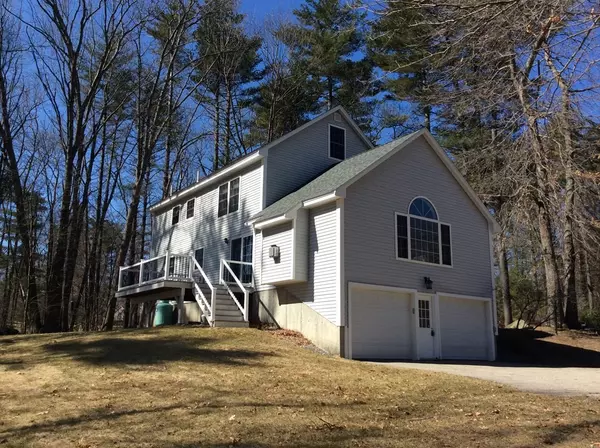For more information regarding the value of a property, please contact us for a free consultation.
Key Details
Sold Price $664,000
Property Type Single Family Home
Sub Type Single Family Residence
Listing Status Sold
Purchase Type For Sale
Square Footage 2,112 sqft
Price per Sqft $314
MLS Listing ID 73092651
Sold Date 05/05/23
Style Colonial
Bedrooms 3
Full Baths 2
Half Baths 1
HOA Y/N false
Year Built 1999
Annual Tax Amount $8,509
Tax Year 2021
Lot Size 2.130 Acres
Acres 2.13
Property Description
Showings start at Open House on 4/1. This beautiful colonial home on over 2 acres in North Salem features 3-bedrooms, 2 1/2 baths with a large family room & gas fireplace just off of the eat-in kitchen. Sit out on the 12 x 16 Trex deck and enjoy the wildlife while entertaining. There is a dining room, formal living room, half bath and laundry room on the first floor. The second level features a primary bedroom with bath and walk-in closet. There are 2 additional bedrooms and a full bath as well. The hallway leads to a full walk-up attic...ready for expansion or storage.A full basement leads to a 2-stall garage.The home includes the following:New flooring - kitchen, foyer, 1st level bathroom, laundry room, New carpeting - 1st floor family room, living room, dining room, New paint - 1st floor, New dishwasher - 2018...New carpeting - 2nd floor bedrooms, hallway, New paint - 2nd floor bedrooms, bathroom - 2023...New water heater - 2020. Close to major highways & Route 28 shopping.
Location
State NH
County Rockingham
Zoning RUR
Direction Haverhill Road to Norwood Road. Left on Nottingham Lane...2nd house on the left.
Rooms
Family Room Cathedral Ceiling(s), Ceiling Fan(s), Flooring - Wall to Wall Carpet, Window(s) - Picture
Basement Full, Interior Entry, Garage Access, Concrete, Unfinished
Primary Bedroom Level Second
Dining Room Flooring - Wall to Wall Carpet, Lighting - Overhead
Kitchen Bathroom - Half, Ceiling Fan(s), Flooring - Stone/Ceramic Tile, Dining Area, Balcony / Deck, Pantry, Breakfast Bar / Nook, Chair Rail, Dryer Hookup - Gas, Exterior Access, Slider, Washer Hookup, Gas Stove, Lighting - Overhead
Interior
Heating Forced Air, Oil
Cooling None
Flooring Tile, Carpet
Fireplaces Number 1
Fireplaces Type Family Room
Appliance Range, Dishwasher, Microwave, Refrigerator, Washer, Dryer, Water Treatment, Propane Water Heater
Laundry Flooring - Stone/Ceramic Tile, Main Level, Gas Dryer Hookup, Washer Hookup, First Floor
Exterior
Garage Spaces 2.0
Community Features Golf, Highway Access
Waterfront false
Roof Type Shingle
Total Parking Spaces 4
Garage Yes
Building
Lot Description Wooded
Foundation Concrete Perimeter
Sewer Private Sewer
Water Private
Others
Senior Community false
Read Less Info
Want to know what your home might be worth? Contact us for a FREE valuation!

Our team is ready to help you sell your home for the highest possible price ASAP
Bought with John Vitale • Berkshire Hathaway HomeServices Verani Realty Salem
GET MORE INFORMATION




