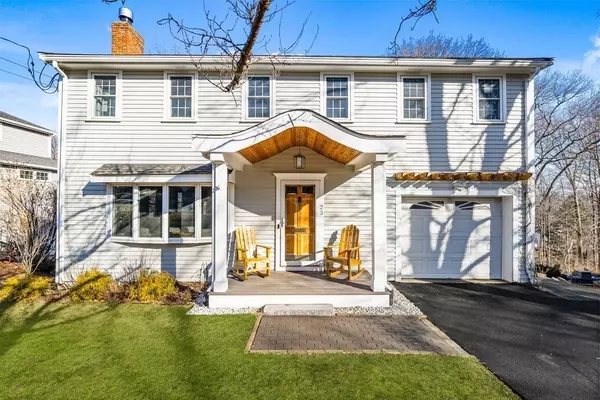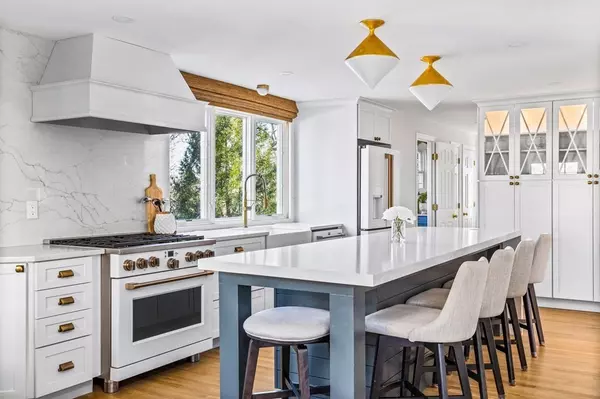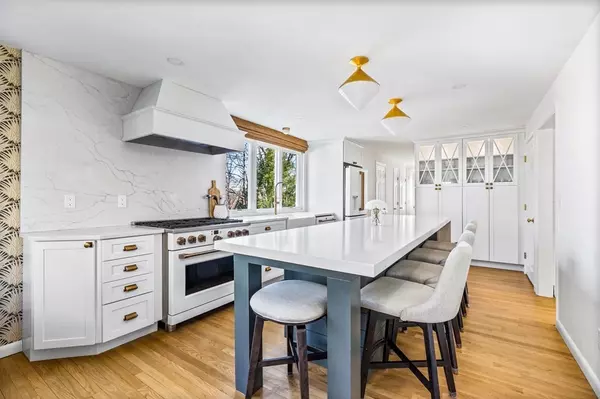For more information regarding the value of a property, please contact us for a free consultation.
Key Details
Sold Price $1,275,000
Property Type Single Family Home
Sub Type Single Family Residence
Listing Status Sold
Purchase Type For Sale
Square Footage 1,888 sqft
Price per Sqft $675
Subdivision Bradley Park
MLS Listing ID 73079956
Sold Date 05/01/23
Style Colonial, Neoclassical
Bedrooms 4
Full Baths 3
Half Baths 1
Year Built 1969
Annual Tax Amount $7,837
Tax Year 2022
Lot Size 6,969 Sqft
Acres 0.16
Property Description
Stunning DESIGNER home in the highly sought after Bradley Park neighborhood.This newly RENOVATED property boasts a MAGNIFICENT chef’s kitchen w/a 10 ft center island, top of the line appliances and custom cabinetry. The open floor plan dining area flows SEAMLESSLY into the sunny and bright living room with a wood F/P.As you ascend to the second floor, you’ll be greeted by a LUXURIOUS primary suite, three additional well-appointed bedrooms and a stylish full bath. The walk-out lower level is the perfect space for a playroom /guest suite w/a Murphy bed/work out area,full bath and lots of natural light.This home truly shines w/DRAMATIC Custom lighting thru out and its attention to detail. Updated with a new: roof, heat/a/c system and shed.Located in an active neighborhood and w/in walking distance to the train /ferry to Boston and local elementary school.This home truly has it all!
Location
State MA
County Plymouth
Zoning res
Direction 3A to Thaxter to Parkview to Harborview
Rooms
Basement Full, Walk-Out Access
Primary Bedroom Level Second
Dining Room Flooring - Hardwood
Kitchen Closet/Cabinets - Custom Built, Flooring - Hardwood, Countertops - Stone/Granite/Solid, Kitchen Island, Open Floorplan, Recessed Lighting
Interior
Interior Features Bathroom - With Shower Stall, Recessed Lighting, Open Floor Plan, Crown Molding, Bathroom, Play Room, Office
Heating Forced Air, Natural Gas, Electric, Ductless
Cooling Central Air, Ductless
Flooring Wood, Tile, Hardwood, Flooring - Stone/Ceramic Tile, Flooring - Laminate
Fireplaces Number 1
Fireplaces Type Living Room
Appliance Range, Dishwasher, Disposal, Refrigerator, Gas Water Heater, Utility Connections for Gas Range
Laundry Electric Dryer Hookup, Washer Hookup, In Basement
Exterior
Exterior Feature Storage
Garage Spaces 1.0
Fence Fenced/Enclosed, Fenced
Community Features Public Transportation, Shopping, Tennis Court(s), Park, Walk/Jog Trails, Golf, Marina, T-Station
Utilities Available for Gas Range
Waterfront Description Beach Front, Harbor, 1/2 to 1 Mile To Beach, Beach Ownership(Public)
View Y/N Yes
View Scenic View(s)
Roof Type Shingle
Total Parking Spaces 2
Garage Yes
Building
Lot Description Gentle Sloping
Foundation Concrete Perimeter
Sewer Public Sewer
Water Public
Schools
Elementary Schools Foster
Middle Schools Hingham Middle
High Schools Hingham High
Read Less Info
Want to know what your home might be worth? Contact us for a FREE valuation!

Our team is ready to help you sell your home for the highest possible price ASAP
Bought with Daniel Tully • Symphony Properties
GET MORE INFORMATION




