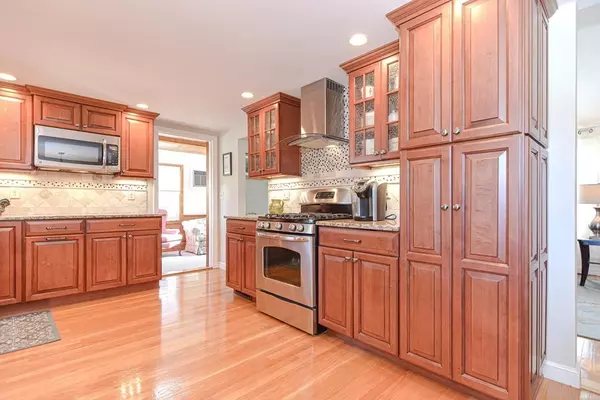For more information regarding the value of a property, please contact us for a free consultation.
Key Details
Sold Price $689,000
Property Type Single Family Home
Sub Type Single Family Residence
Listing Status Sold
Purchase Type For Sale
Square Footage 1,352 sqft
Price per Sqft $509
MLS Listing ID 73089809
Sold Date 05/11/23
Bedrooms 3
Full Baths 1
Half Baths 1
HOA Y/N false
Year Built 1955
Annual Tax Amount $5,355
Tax Year 2023
Lot Size 8,712 Sqft
Acres 0.2
Property Description
Beautiful multi level well cared for and updated by same owner of the past 30 yrs. Enter into a very welcoming foyer/den area with a few stairs that lead to a spectacular open main level. Entertainment size fireplaced living room with vaulted ceiling. Gorgeous cherry kitchen with SS appliances, granite counters and custom tile backsplash. Open, charming dining room. Family room addition with direct access to back yard. Top floor has three great bedrooms and a nice full bath. Lowest level has an additional rec. room plus a handy half bathroom. Central air. One car garage with auto opener. Storage shed attached to the rear of garage. Relaxing oversized deck overlooking level fenced in yard. This is a beautiful home that is handy to the Oldham School and fields. Showings start Sunday 3/26 from 12-2:00. Any offers due by 5:00pm Monday 3/27 please have offer good until 5:00pm 3/28. Please review MLS attached documents .Thanks
Location
State MA
County Norfolk
Zoning Res
Direction Prospect St. Near Oldham Elementary School
Rooms
Family Room Vaulted Ceiling(s), Flooring - Wall to Wall Carpet, Exterior Access
Basement Full, Finished, Walk-Out Access, Garage Access
Primary Bedroom Level Third
Dining Room Flooring - Hardwood
Kitchen Flooring - Hardwood, Countertops - Stone/Granite/Solid, Countertops - Upgraded, Cabinets - Upgraded, Open Floorplan, Recessed Lighting, Remodeled, Stainless Steel Appliances, Gas Stove
Interior
Interior Features Game Room
Heating Forced Air, Natural Gas
Cooling Central Air, Wall Unit(s)
Flooring Vinyl, Carpet, Laminate, Hardwood, Flooring - Laminate
Fireplaces Number 1
Fireplaces Type Living Room
Appliance Range, Dishwasher, Disposal, Microwave, Refrigerator, Washer, Dryer, Gas Water Heater, Tank Water Heater, Utility Connections for Gas Range, Utility Connections for Gas Oven, Utility Connections for Gas Dryer
Laundry First Floor
Exterior
Exterior Feature Rain Gutters, Storage
Garage Spaces 1.0
Fence Fenced
Community Features Public Transportation, Shopping, Park, Walk/Jog Trails, Highway Access, House of Worship, Private School, Public School, T-Station
Utilities Available for Gas Range, for Gas Oven, for Gas Dryer
Roof Type Shingle
Total Parking Spaces 4
Garage Yes
Building
Lot Description Level
Foundation Concrete Perimeter
Sewer Public Sewer
Water Public
Schools
Elementary Schools Oldham
Others
Senior Community false
Read Less Info
Want to know what your home might be worth? Contact us for a FREE valuation!

Our team is ready to help you sell your home for the highest possible price ASAP
Bought with Team Lynch Real Estate Consultants • William Raveis R.E. & Home Services
GET MORE INFORMATION




