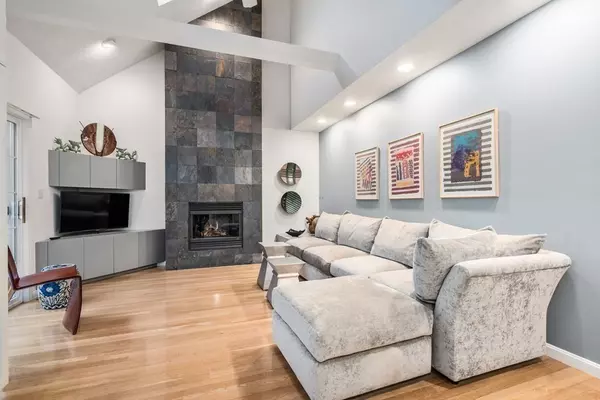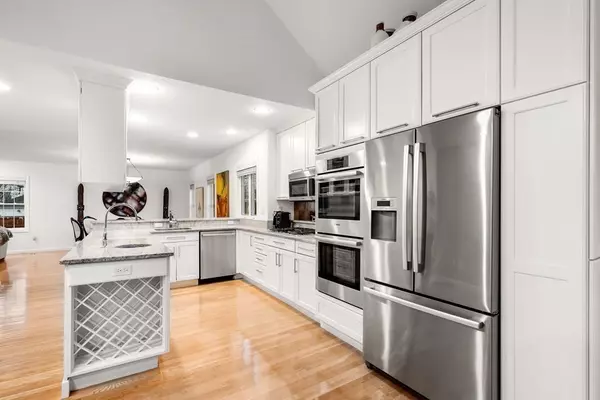For more information regarding the value of a property, please contact us for a free consultation.
Key Details
Sold Price $825,000
Property Type Condo
Sub Type Condominium
Listing Status Sold
Purchase Type For Sale
Square Footage 2,436 sqft
Price per Sqft $338
MLS Listing ID 73084657
Sold Date 05/15/23
Bedrooms 3
Full Baths 2
Half Baths 1
HOA Fees $450/mo
HOA Y/N true
Year Built 2000
Annual Tax Amount $6,621
Tax Year 2023
Property Description
This sun-filled luxury townhouse was custom finished with substantial upgrades throughout. Offering more than 2400 SF of living space this 3 bedroom 2.5 bath home has been meticulously maintained and recently updated. In the highly-sought-after Dean Farm Ridge Condominiums complex this unit offers an open concept floor plan ideal for gracious living and entertaining. At the center of the home is the gourmet kitchen with gleaming granite countertops and new stainless steel appliances. The striking family room features vaulted ceilings, gas fireplace, and sliders to the private rear deck. The dramatic two-story foyer leads to the sun-filled and spacious living room and dining room. The second floor boasts a sumptuous primary suite with skylights and abundant closet space and large bath. There are two additional bedrooms and one bath. Conveniently located near shopping, highways and Norwood Center.
Location
State MA
County Norfolk
Zoning Res
Direction Dean Street to Edgehill Road
Rooms
Family Room Skylight, Vaulted Ceiling(s), Flooring - Wood, Exterior Access
Basement Y
Primary Bedroom Level Second
Dining Room Flooring - Wood
Kitchen Flooring - Stone/Ceramic Tile, Countertops - Upgraded, Breakfast Bar / Nook, Cabinets - Upgraded, Open Floorplan
Interior
Interior Features Central Vacuum
Heating Forced Air, Natural Gas
Cooling Central Air
Flooring Wood, Tile, Carpet
Fireplaces Number 1
Fireplaces Type Family Room
Appliance Range, Oven, Dishwasher, Disposal, Microwave, Countertop Range, Refrigerator, Freezer, Washer, Dryer, Gas Water Heater
Laundry In Basement
Exterior
Garage Spaces 2.0
Community Features Shopping, Public School
Roof Type Shingle
Total Parking Spaces 2
Garage Yes
Building
Story 2
Sewer Public Sewer
Water Public
Schools
Elementary Schools Prescott
Middle Schools Phillip Coakley
High Schools Norwood High
Others
Senior Community false
Acceptable Financing Contract
Listing Terms Contract
Read Less Info
Want to know what your home might be worth? Contact us for a FREE valuation!

Our team is ready to help you sell your home for the highest possible price ASAP
Bought with Shauna Fanning • Lamacchia Realty, Inc.
GET MORE INFORMATION




