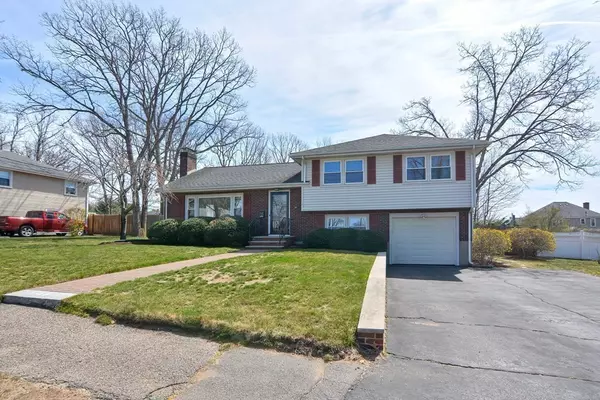For more information regarding the value of a property, please contact us for a free consultation.
Key Details
Sold Price $757,000
Property Type Single Family Home
Sub Type Single Family Residence
Listing Status Sold
Purchase Type For Sale
Square Footage 2,310 sqft
Price per Sqft $327
MLS Listing ID 73098308
Sold Date 05/24/23
Bedrooms 3
Full Baths 1
Half Baths 1
HOA Y/N false
Year Built 1955
Annual Tax Amount $6,142
Tax Year 2023
Lot Size 0.300 Acres
Acres 0.3
Property Description
Pristine multi-level home lovingly maintained by the same family for 64 years! Step inside and immediately admire recently refinished hardwood floors, updated lighting, and freshly painted interior. Dine in air-conditioned comfort in the eat-in kitchen or dining room, or enjoy al fresco dining in the 3 season room overlooking the 20'x40' in-ground gunite pool. 3 bedrooms (all with hardwood floors), an office/den area on it's own level, and finished lower level which has great entertainment space in the 20x11 family room and adjacent bar. Outside features maintenance free vinyl siding, brick walkway, limestone and granite stairs. Furnace and the oil tank were updated in 2014, mini splits added for AC and heat in 2016/2017, updates to the in-ground pool in 2021, 30 year roof in 2009, and many other improvements. Quick access to I-95 & Route 1, just a mile to Canton Station MBTA commuter rail. Walk to Prescott Elementary School. DO NOT MISS!
Location
State MA
County Norfolk
Zoning S1
Direction Neponset to Wedgewood to Longmeadow to Norton
Rooms
Basement Finished
Dining Room Flooring - Hardwood
Kitchen Flooring - Hardwood
Interior
Interior Features Home Office, Sun Room
Heating Hot Water, Oil, Ductless
Cooling Ductless
Flooring Tile, Hardwood, Flooring - Wall to Wall Carpet
Fireplaces Number 2
Fireplaces Type Family Room, Living Room
Appliance Range, Dishwasher, Disposal, Microwave, Refrigerator, Washer, Dryer, Oil Water Heater, Utility Connections for Electric Range, Utility Connections for Electric Dryer
Laundry Washer Hookup
Exterior
Exterior Feature Rain Gutters, Storage
Garage Spaces 1.0
Fence Fenced
Pool In Ground
Community Features Public Transportation, Shopping, Highway Access, House of Worship, Private School, Public School, T-Station
Utilities Available for Electric Range, for Electric Dryer, Washer Hookup
Roof Type Shingle
Total Parking Spaces 4
Garage Yes
Private Pool true
Building
Lot Description Cleared, Level
Foundation Concrete Perimeter
Sewer Public Sewer
Water Public
Schools
Elementary Schools Prescott
Middle Schools Coakley
High Schools Norwood Hs
Others
Senior Community false
Acceptable Financing Contract
Listing Terms Contract
Read Less Info
Want to know what your home might be worth? Contact us for a FREE valuation!

Our team is ready to help you sell your home for the highest possible price ASAP
Bought with Bridget Graham • Coldwell Banker Realty - Westwood
GET MORE INFORMATION




