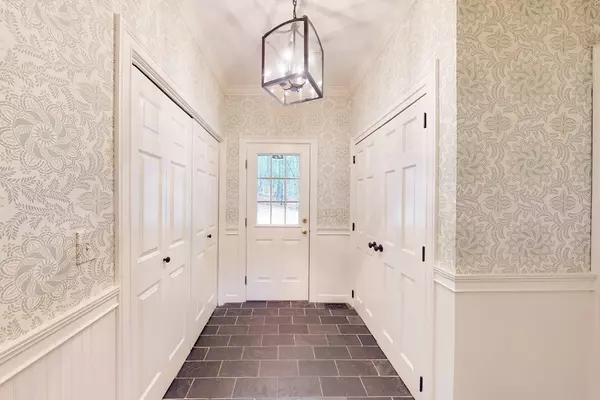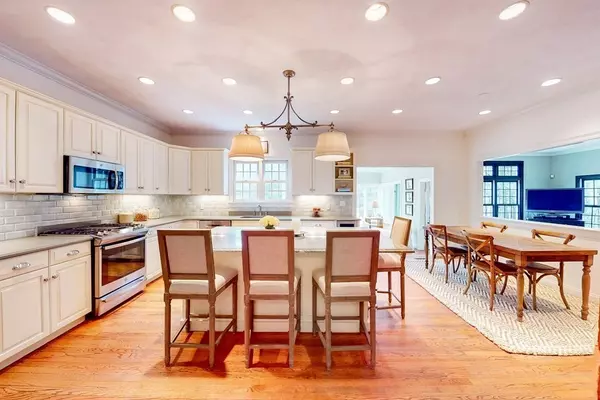For more information regarding the value of a property, please contact us for a free consultation.
Key Details
Sold Price $1,400,000
Property Type Single Family Home
Sub Type Single Family Residence
Listing Status Sold
Purchase Type For Sale
Square Footage 4,719 sqft
Price per Sqft $296
MLS Listing ID 73088102
Sold Date 05/24/23
Style Colonial
Bedrooms 4
Full Baths 2
Half Baths 1
HOA Y/N false
Year Built 1997
Annual Tax Amount $16,962
Tax Year 2023
Lot Size 1.900 Acres
Acres 1.9
Property Description
Exquisite custom home, featuring over 4,700 square feet of stunning living space, located on a private and expansive 1.9-acre lot. Custom lighting and high-end millwork are showcased throughout. The first floor features a gourmet kitchen with stainless appliances, custom cabinetry, granite counters, large island, and spacious dining area. Adjacent is a gorgeous four-season sunroom and a fireplaced family room with a wall of windows. Also on this level is a warm and inviting living room with fabulous built-ins, an entertainment-sized dining room, private office, renovated mudroom, and half bath. Upstairs the spacious primary suite has a his/hers custom California Closet and a spa-like bath. There are three additional bedrooms and a full bath. The finished lower level has a custom snack bar with beverage fridge, fireplace, 1/2 bath, and workout area. There is 72-yard golf par three in the backyard. Across the street is the Noonhill reservation with its desirable network of hiking trails.
Location
State MA
County Norfolk
Zoning RT
Direction Main Street to Spring Street. Right on South Street Extension. Right on Noonhill. #33 on the right.
Rooms
Family Room Flooring - Hardwood, French Doors, Recessed Lighting, Crown Molding
Basement Full, Finished, Interior Entry, Bulkhead
Primary Bedroom Level Second
Dining Room Flooring - Hardwood, French Doors, Wainscoting, Crown Molding
Kitchen Flooring - Hardwood, Countertops - Stone/Granite/Solid, Kitchen Island, Recessed Lighting, Stainless Steel Appliances, Wine Chiller, Crown Molding
Interior
Interior Features Recessed Lighting, Crown Molding, Ceiling Fan(s), Closet, Bathroom - Half, Pedestal Sink, Countertops - Stone/Granite/Solid, Wet bar, Breakfast Bar / Nook, Closet - Double, Office, Sun Room, Mud Room, Bathroom, Bonus Room, Exercise Room, Wired for Sound
Heating Forced Air, Oil, Fireplace
Cooling Central Air
Flooring Tile, Hardwood, Flooring - Hardwood, Flooring - Stone/Ceramic Tile, Flooring - Wall to Wall Carpet
Fireplaces Number 2
Fireplaces Type Family Room
Appliance Dishwasher, Disposal, Microwave, Refrigerator, Washer, Dryer, Wine Refrigerator, Wine Cooler, Tank Water Heater, Utility Connections for Gas Range, Utility Connections for Gas Oven, Utility Connections for Electric Dryer
Laundry Dryer Hookup - Electric, Washer Hookup, Electric Dryer Hookup, First Floor
Exterior
Exterior Feature Rain Gutters, Professional Landscaping
Garage Spaces 3.0
Community Features Shopping, Tennis Court(s), Park, Walk/Jog Trails, Laundromat, Bike Path, Conservation Area, House of Worship, Private School, Public School
Utilities Available for Gas Range, for Gas Oven, for Electric Dryer, Washer Hookup, Generator Connection
Total Parking Spaces 10
Garage Yes
Building
Lot Description Level
Foundation Concrete Perimeter
Sewer Private Sewer
Water Private
Others
Senior Community false
Acceptable Financing Contract
Listing Terms Contract
Read Less Info
Want to know what your home might be worth? Contact us for a FREE valuation!

Our team is ready to help you sell your home for the highest possible price ASAP
Bought with Harry Silverstein • Keller Williams Realty Boston Northwest
GET MORE INFORMATION




