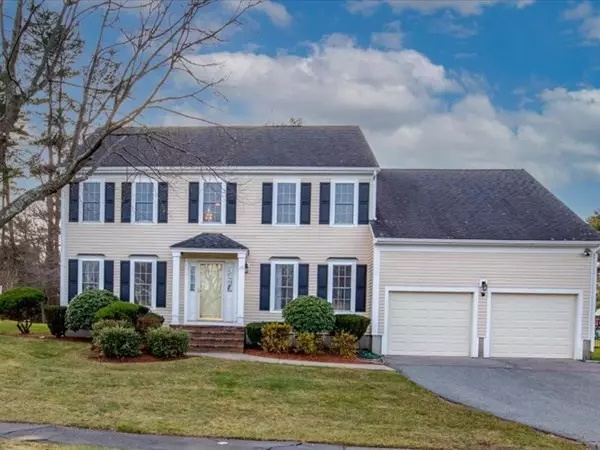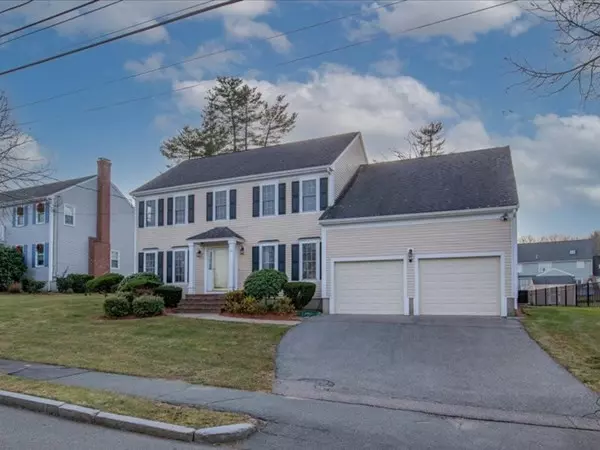For more information regarding the value of a property, please contact us for a free consultation.
Key Details
Sold Price $915,000
Property Type Single Family Home
Sub Type Single Family Residence
Listing Status Sold
Purchase Type For Sale
Square Footage 2,392 sqft
Price per Sqft $382
MLS Listing ID 73098926
Sold Date 05/27/23
Style Colonial
Bedrooms 5
Full Baths 3
HOA Y/N false
Year Built 1998
Annual Tax Amount $8,619
Tax Year 2023
Lot Size 0.340 Acres
Acres 0.34
Property Description
Beautiful Colonial home in quiet neighborhood in Norwood, MA. (5) Bedroom, (3) Full Bathroom, (4 Bedrooms and 2 Full Bathrooms upstairs & 1 Bedroom plus attached Full bathroom downstairs). Master Bedroom with attached large master bath walk-in shower, jacuzzi, his and her sinks, skylights, walk-in closet plus other closets. Spacious kitchen with long center island, breakfast nook, custom FR, living room and dining room. All major appliances included. Separate Washer and Dryer room. Large, beautifully kept backyard. Very short distance to "Windsor Gardens" Commuter rail train stop platform. Generous rear patio/deck with Weber BBQ appliance. Freshly painted interior. Built in 1998.
Location
State MA
County Norfolk
Zoning Res
Direction Drive to MYLOD and THOMPSON ROAD, TURN ONTO THOMPSON ROAD THEN DRIVE TO NUMBER 26
Rooms
Family Room Ceiling Fan(s), Vaulted Ceiling(s)
Basement Bulkhead, Concrete, Unfinished
Primary Bedroom Level Second
Dining Room Flooring - Wall to Wall Carpet, Window(s) - Picture
Kitchen Flooring - Hardwood, Window(s) - Picture
Interior
Interior Features Central Vacuum, Sauna/Steam/Hot Tub, Internet Available - Broadband, High Speed Internet
Heating Central, Oil
Cooling Central Air
Flooring Tile, Hardwood
Fireplaces Number 1
Fireplaces Type Family Room
Appliance Range, Dishwasher, Disposal, Microwave, Countertop Range, Refrigerator, Freezer, Washer, Dryer, Vacuum System, Range Hood
Laundry Flooring - Wall to Wall Carpet, Second Floor
Exterior
Garage Spaces 2.0
Community Features Park, Walk/Jog Trails, Conservation Area, Highway Access, House of Worship, Private School, Public School, T-Station, Sidewalks
Roof Type Asphalt/Composition Shingles
Total Parking Spaces 2
Garage Yes
Building
Lot Description Wooded
Foundation Concrete Perimeter
Sewer Public Sewer
Water Public
Others
Senior Community false
Acceptable Financing Lender Approval Required, Other (See Remarks)
Listing Terms Lender Approval Required, Other (See Remarks)
Read Less Info
Want to know what your home might be worth? Contact us for a FREE valuation!

Our team is ready to help you sell your home for the highest possible price ASAP
Bought with Melissa Sullivan • William Raveis R.E. & Home Services
GET MORE INFORMATION




