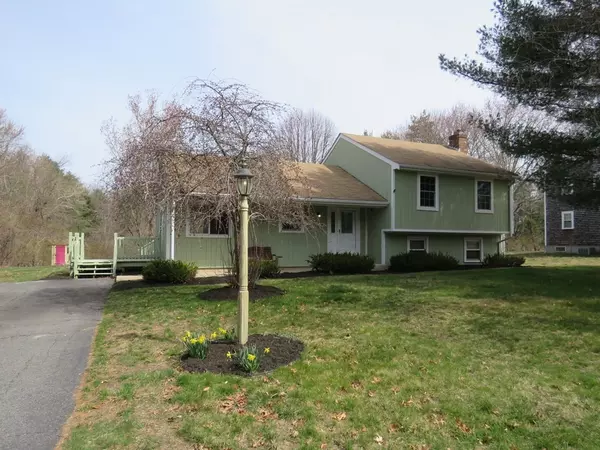For more information regarding the value of a property, please contact us for a free consultation.
Key Details
Sold Price $634,000
Property Type Single Family Home
Sub Type Single Family Residence
Listing Status Sold
Purchase Type For Sale
Square Footage 1,728 sqft
Price per Sqft $366
MLS Listing ID 73098319
Sold Date 06/02/23
Bedrooms 3
Full Baths 1
Half Baths 1
HOA Y/N false
Year Built 1976
Annual Tax Amount $5,809
Tax Year 2023
Lot Size 0.670 Acres
Acres 0.67
Property Description
Picture perfect & attractively updated 3 bedroom 1 1/2 bath multi-level home located in a desirable Pembroke neighborhood. Light & bright home w/ 3 levels of living & natural light throughout. One is nicely welcomed by the warm & inviting floor plan of this delightful home. Eat-in kitchen is nicely equipped w/ stainless steel appliances, beautiful gray cabinets, quartz countertops, farmers sink, & pendant lights. Spacious living room w/ a picture window is ideal for entertaining & your social gatherings. Dining room w/ a slider to the back deck is perfect for hosting your holiday events. The upper level has 3 bedrooms & a full bath w/ a whirlpool tub. The lower level offers an expansive family room w/ a fireplace, & a half bathroom w/ laundry. Enjoy & relax in the private back yard w/ a large deck. Some additional features include central air conditioning, generator hook up, & 2 storage sheds. Close to shopping, restaurants, public transportation, & area amenities. This is a must see!
Location
State MA
County Plymouth
Zoning Res
Direction Queens Brook Rd to Maplewood Rd to Pond St to Liane Way
Rooms
Family Room Flooring - Wall to Wall Carpet, Exterior Access, Recessed Lighting
Basement Full, Partially Finished, Walk-Out Access, Interior Entry
Primary Bedroom Level Second
Dining Room Flooring - Laminate, Deck - Exterior, Exterior Access, Slider
Kitchen Flooring - Laminate, Dining Area, Countertops - Stone/Granite/Solid, Deck - Exterior, Exterior Access, Stainless Steel Appliances, Lighting - Pendant
Interior
Interior Features Closet, Entrance Foyer
Heating Forced Air, Oil
Cooling Central Air
Flooring Tile, Carpet, Laminate, Flooring - Laminate
Fireplaces Number 1
Fireplaces Type Family Room
Appliance Range, Dishwasher, Microwave, Refrigerator, Washer, Dryer, Plumbed For Ice Maker, Utility Connections for Electric Range, Utility Connections for Electric Dryer
Laundry In Basement, Washer Hookup
Exterior
Exterior Feature Balcony, Rain Gutters, Storage
Community Features Public Transportation, Shopping, Walk/Jog Trails, Stable(s), Golf, House of Worship, Public School, Sidewalks
Utilities Available for Electric Range, for Electric Dryer, Washer Hookup, Icemaker Connection, Generator Connection
Waterfront Description Beach Front, Lake/Pond, 1 to 2 Mile To Beach, Beach Ownership(Public)
Roof Type Shingle
Total Parking Spaces 6
Garage No
Building
Lot Description Level
Foundation Concrete Perimeter
Sewer Private Sewer
Water Public
Others
Senior Community false
Read Less Info
Want to know what your home might be worth? Contact us for a FREE valuation!

Our team is ready to help you sell your home for the highest possible price ASAP
Bought with Jonathan Silva • eXp Realty
GET MORE INFORMATION




