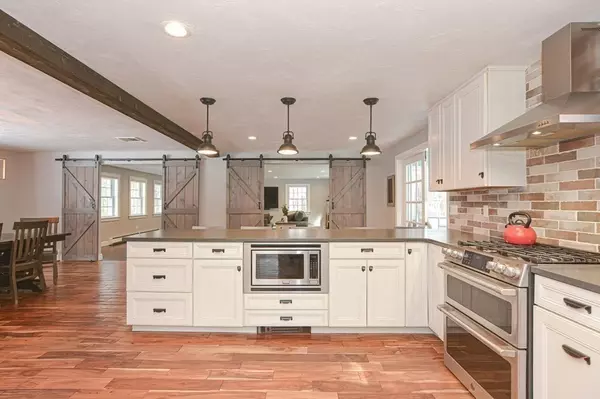For more information regarding the value of a property, please contact us for a free consultation.
Key Details
Sold Price $1,072,000
Property Type Single Family Home
Sub Type Single Family Residence
Listing Status Sold
Purchase Type For Sale
Square Footage 3,336 sqft
Price per Sqft $321
MLS Listing ID 73088287
Sold Date 06/22/23
Style Colonial
Bedrooms 4
Full Baths 2
Half Baths 1
HOA Y/N false
Year Built 1968
Annual Tax Amount $13,054
Tax Year 2023
Lot Size 0.760 Acres
Acres 0.76
Property Description
Beautiful home set along scenic country road in the Indian Hill neighborhood. A recent multi-story addition provides a multitude of living spaces & many modern updates. The eat-in kitchen has quartz countertops, farmhouse sink, SS appliances, 5 stool seating at the peninsula & a separate beverage center for extra storage. Double barn doors lead to the attached family room allowing flexibility to create a truly open concept floor plan. French doors open to the heated sunroom offering views of the wooded backyard, stone patio and fire pit. Upstairs, the primary suite, 3 additional bedrooms and a large bonus room allow for further living and entertainment space. The semi-finished basement offers a gym and playroom. A fresh coat of exterior paint and beautiful stonework showcase the curb appeal of this expansive home. Outstanding neighborhood, active downtown with shops and restaurants, top ranked Medfield schools & less than 6 mi to Walpole commuter rail make this a must-see home.
Location
State MA
County Norfolk
Zoning RT
Direction Rt 109 to Causeway - left on Orchard or Use GPS
Rooms
Family Room Flooring - Hardwood, Recessed Lighting, Remodeled
Basement Full, Partially Finished
Primary Bedroom Level Second
Kitchen Flooring - Hardwood, Dining Area, Countertops - Stone/Granite/Solid, French Doors, Cabinets - Upgraded, Open Floorplan, Recessed Lighting, Stainless Steel Appliances, Wine Chiller, Gas Stove, Lighting - Pendant
Interior
Interior Features Walk-In Closet(s), Recessed Lighting, Lighting - Overhead, Ceiling - Beamed, Ceiling - Vaulted, Slider, Great Room, Exercise Room, Play Room, Sun Room
Heating Baseboard, Natural Gas
Cooling Central Air
Flooring Wood, Tile, Carpet, Flooring - Wall to Wall Carpet, Flooring - Stone/Ceramic Tile
Fireplaces Number 1
Fireplaces Type Living Room
Appliance Range, Dishwasher, Disposal, Microwave, Refrigerator, Washer, Dryer, Wine Refrigerator, Range Hood, Gas Water Heater, Utility Connections for Gas Range, Utility Connections for Gas Dryer
Laundry In Basement, Washer Hookup
Exterior
Exterior Feature Rain Gutters, Storage, Stone Wall
Garage Spaces 2.0
Community Features Shopping, Park, Walk/Jog Trails, Conservation Area, House of Worship, Private School, Public School
Utilities Available for Gas Range, for Gas Dryer, Washer Hookup
Roof Type Shingle
Total Parking Spaces 8
Garage Yes
Building
Lot Description Wooded
Foundation Concrete Perimeter
Sewer Public Sewer
Water Private
Schools
Middle Schools Medfield Middle
High Schools Medfield Hs
Others
Senior Community false
Acceptable Financing Contract
Listing Terms Contract
Read Less Info
Want to know what your home might be worth? Contact us for a FREE valuation!

Our team is ready to help you sell your home for the highest possible price ASAP
Bought with Danielle Marino • BHHS Commonwealth R.E./ Robert Paul Prop.
GET MORE INFORMATION




