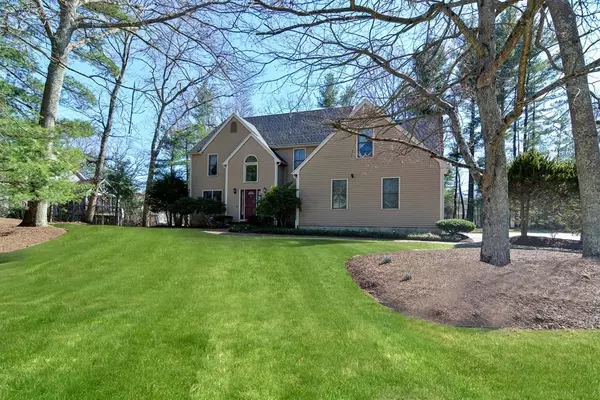For more information regarding the value of a property, please contact us for a free consultation.
Key Details
Sold Price $760,000
Property Type Single Family Home
Sub Type Single Family Residence
Listing Status Sold
Purchase Type For Sale
Square Footage 3,567 sqft
Price per Sqft $213
Subdivision Martin Pines
MLS Listing ID 73097308
Sold Date 06/23/23
Style Contemporary
Bedrooms 4
Full Baths 3
Half Baths 1
HOA Y/N false
Year Built 1991
Annual Tax Amount $7,522
Tax Year 2023
Lot Size 0.300 Acres
Acres 0.3
Property Description
Exceptionally maintained Colonial in sought after neighborhood in premier location. Baker/Chef dream Kitchen with an abundance of cabinets and expansive granite countertops. Breakfast peninsula & built in desk. Kitchen flows effortless into sun-filled vaulted Family Room with hardwood flooring, skylights, fireplace, built in shelving and seating. Dining Room, Living Room or Home Office & 1/2 Bathroom complete First Floor. Two Story Foyer leads to 4 spacious Bedrooms. Stunning Primary Suite boast sitting area, Full Bathroom, large walk in closet, Jacuzzi spa tub & walk in shower. Desired Finished Basement perfect for your family's needs - wide open space with wet bar, custom cabinets, tons of storage and Full Bathroom. Minutes to 95, BFHS, Commuter Rail, shopping but tucked away in terrific neighborhood. Young roof. Newer maintenance free deck. C/A, irrigation, 2-Car oversized Garage, Martin School District. OPEN HOUSE THURSDAY 4/13 4:30-6 p.m. Welcome Home to 21 Medbury Road.
Location
State MA
County Bristol
Zoning RES
Direction Rt 152 - Medbury Road
Rooms
Family Room Skylight, Cathedral Ceiling(s), Ceiling Fan(s), Closet/Cabinets - Custom Built, Flooring - Hardwood, Recessed Lighting, Lighting - Sconce
Basement Full, Finished, Interior Entry, Bulkhead
Primary Bedroom Level Second
Dining Room Flooring - Hardwood, Lighting - Pendant
Kitchen Flooring - Stone/Ceramic Tile, Dining Area, Pantry, Countertops - Stone/Granite/Solid, Breakfast Bar / Nook, Deck - Exterior, Exterior Access, Recessed Lighting, Slider, Peninsula, Lighting - Overhead
Interior
Interior Features Bathroom - Full, Closet, Closet/Cabinets - Custom Built, Wet bar, Recessed Lighting, Bathroom - With Shower Stall, Lighting - Overhead, Bonus Room, Bathroom, Central Vacuum, Wet Bar
Heating Baseboard, Oil
Cooling Central Air
Flooring Tile, Carpet, Hardwood, Flooring - Stone/Ceramic Tile, Flooring - Wall to Wall Carpet
Fireplaces Number 1
Fireplaces Type Family Room
Appliance Range, Dishwasher, Microwave, Refrigerator, Oil Water Heater, Utility Connections for Electric Range
Exterior
Exterior Feature Rain Gutters, Sprinkler System
Garage Spaces 2.0
Community Features Public Transportation, Shopping, Park, Medical Facility, Highway Access, House of Worship, Private School, Public School, T-Station
Utilities Available for Electric Range
Roof Type Shingle
Total Parking Spaces 6
Garage Yes
Building
Lot Description Wooded, Level
Foundation Concrete Perimeter
Sewer Private Sewer
Water Public
Schools
Elementary Schools Martin
Middle Schools Nams
High Schools Nahs/Bfhs/Tri
Others
Senior Community false
Read Less Info
Want to know what your home might be worth? Contact us for a FREE valuation!

Our team is ready to help you sell your home for the highest possible price ASAP
Bought with Kathi Meyer Sullivan • Century 21 North East



