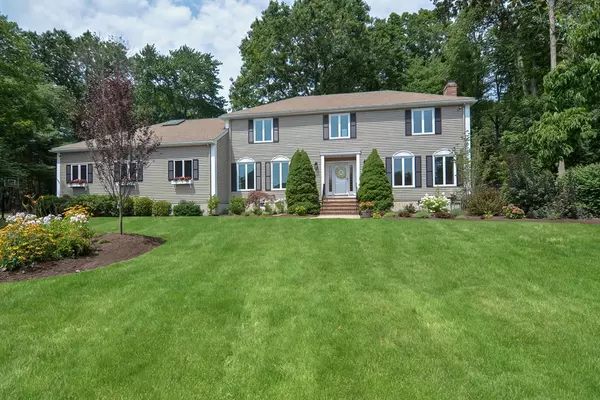For more information regarding the value of a property, please contact us for a free consultation.
Key Details
Sold Price $1,350,000
Property Type Single Family Home
Sub Type Single Family Residence
Listing Status Sold
Purchase Type For Sale
Square Footage 5,354 sqft
Price per Sqft $252
MLS Listing ID 73090573
Sold Date 06/28/23
Style Colonial
Bedrooms 4
Full Baths 4
Half Baths 1
HOA Y/N false
Year Built 1988
Annual Tax Amount $18,283
Tax Year 2023
Lot Size 1.140 Acres
Acres 1.14
Property Description
This spectacular colonial set on over an acre of lush grounds is located close to the Dover line. The gleaming hardwoods welcome you into the spacious, bright foyer. Classically appointed, the dining room leads directly to the kitchen trimmed with white cabinets and granite countertops. Sunlight streams through the windows framing the meticulous outdoor landscaping. The private office with full bath could be used for work/in-law/au pair. Situated conveniently off the garage is the mudroom and laundry room. Upstairs, find the primary bedroom with 2 walk in closets & spa-like bathroom. Discover the 3 additional generously sized bedrooms and full bathroom. Back downstairs be delighted by the fireplaced living room, family room and sunroom. Head to the lower level with full bath, gym, lounge area and ample storage space. The resort like backyard with impeccable pool and pool house fitted with a half bath and laundry room is the perfect setting to unwind and entertain. Welcome home.
Location
State MA
County Norfolk
Zoning RT
Direction North St to Farm St to Hickory.
Rooms
Family Room Flooring - Hardwood
Basement Partially Finished, Garage Access
Primary Bedroom Level Second
Dining Room Flooring - Hardwood, Chair Rail
Kitchen Flooring - Hardwood, Dining Area, Countertops - Stone/Granite/Solid, Kitchen Island, Gas Stove
Interior
Interior Features Bathroom - Full, Den, Central Vacuum
Heating Baseboard
Cooling Central Air
Flooring Wood, Tile, Carpet, Flooring - Hardwood
Fireplaces Number 2
Fireplaces Type Family Room, Living Room
Appliance Range, Oven, Dishwasher, Refrigerator
Laundry First Floor
Exterior
Exterior Feature Professional Landscaping, Sprinkler System
Garage Spaces 2.0
Fence Fenced/Enclosed, Fenced
Pool In Ground
Total Parking Spaces 4
Garage Yes
Private Pool true
Building
Lot Description Wooded
Foundation Concrete Perimeter
Sewer Public Sewer
Water Public
Schools
Elementary Schools Mem/Whee/Dale
Middle Schools Blake Ms
High Schools Medfield Hs
Others
Senior Community false
Read Less Info
Want to know what your home might be worth? Contact us for a FREE valuation!

Our team is ready to help you sell your home for the highest possible price ASAP
Bought with Steve Leavey • Berkshire Hathaway HomeServices Commonwealth Real Estate
GET MORE INFORMATION




