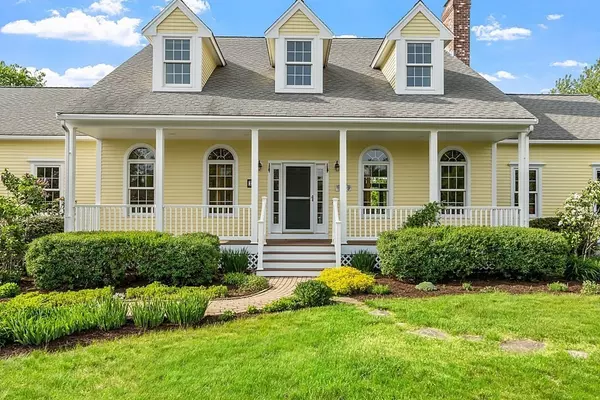For more information regarding the value of a property, please contact us for a free consultation.
Key Details
Sold Price $1,135,000
Property Type Single Family Home
Sub Type Single Family Residence
Listing Status Sold
Purchase Type For Sale
Square Footage 3,050 sqft
Price per Sqft $372
MLS Listing ID 73112644
Sold Date 06/29/23
Style Cape
Bedrooms 4
Full Baths 2
Half Baths 1
HOA Y/N false
Year Built 1996
Annual Tax Amount $13,182
Tax Year 2023
Lot Size 3.090 Acres
Acres 3.09
Property Description
Picturesque custom cape has stunning views of Lackspur ranch & field w/ Nashoba Hill ski area in the backdrop. Beautifully landscaped yard, with flowering plants, shrubs and perennials plus hardscape flowing waterfall garden & pond. Located on idyllic country road along Nagog reservoir. Near abundance of shopping, restaurants & farm stands and close to Rt 2, & 495 as well as the commuter train to Boston, all within a 3-10 minute drive. Bright, open concept kitchen & family room w/ 9ft ceilings, large glass french doors, and extended sunroom where the spectacular view is on full display. Natural cherry kitchen cabs, 8ft island, huge buffet and pantry. 1st floor laundry. cathedral ceiling, fire-placed, 1st floor primary suite w/ soaking tub alcove and skylight. Built-in Murphy bed & separate entrance to main bath in one of the 3 large bedrooms (plus bonus room) on 2nd floor w/ large walk-in attic. Full walkout lower level. Near conservation hiking & bike rail trail. Top rated schools!
Location
State MA
County Middlesex
Zoning R
Direction Rt 495 to exit 80 (119/2A) toward Acton, Rt onto Nashoba Rd to #23 on right
Rooms
Family Room Wood / Coal / Pellet Stove, Flooring - Wall to Wall Carpet, French Doors, Deck - Exterior, Exterior Access, Open Floorplan
Basement Full, Walk-Out Access, Interior Entry, Concrete, Unfinished
Primary Bedroom Level First
Dining Room Closet, Flooring - Hardwood, French Doors, Chair Rail, Crown Molding
Kitchen Flooring - Stone/Ceramic Tile, Dining Area, Kitchen Island, Breakfast Bar / Nook, Deck - Exterior, Exterior Access, Open Floorplan, Recessed Lighting, Slider, Stainless Steel Appliances
Interior
Interior Features Bonus Room
Heating Central, Baseboard, Oil, Wood Stove, Ductless
Cooling Ductless
Flooring Tile, Carpet, Hardwood, Flooring - Wall to Wall Carpet
Fireplaces Number 3
Fireplaces Type Living Room
Appliance Range, Dishwasher, Microwave, Refrigerator, Washer, Dryer, Oil Water Heater, Tank Water Heater, Plumbed For Ice Maker, Utility Connections for Electric Range, Utility Connections for Electric Oven, Utility Connections for Electric Dryer
Laundry Flooring - Stone/Ceramic Tile, Electric Dryer Hookup, Washer Hookup, First Floor
Exterior
Exterior Feature Rain Gutters, Professional Landscaping, Garden, Stone Wall
Garage Spaces 2.0
Community Features Public Transportation, Shopping, Walk/Jog Trails, Stable(s), Medical Facility, Bike Path, Highway Access, Public School, University
Utilities Available for Electric Range, for Electric Oven, for Electric Dryer, Washer Hookup, Icemaker Connection
Waterfront Description Beach Front, Lake/Pond, 1 to 2 Mile To Beach, Beach Ownership(Public)
View Y/N Yes
View Scenic View(s)
Roof Type Shingle
Total Parking Spaces 6
Garage Yes
Building
Lot Description Farm
Foundation Concrete Perimeter
Sewer Private Sewer
Water Public
Schools
Elementary Schools Shaker/Russell
Middle Schools Littleton Ms
High Schools Littleton Hs
Others
Senior Community false
Read Less Info
Want to know what your home might be worth? Contact us for a FREE valuation!

Our team is ready to help you sell your home for the highest possible price ASAP
Bought with The Tabassi Team • RE/MAX Partners Relocation
GET MORE INFORMATION




