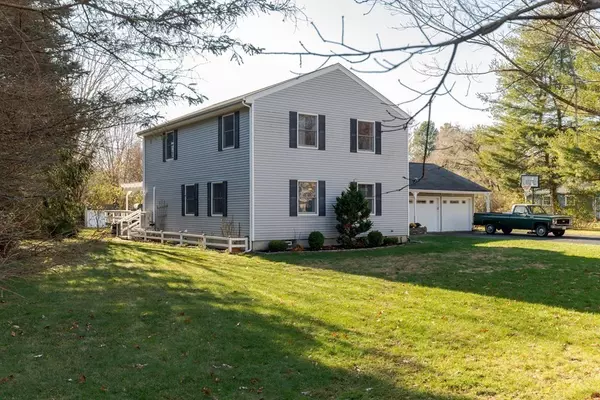For more information regarding the value of a property, please contact us for a free consultation.
Key Details
Sold Price $800,000
Property Type Single Family Home
Sub Type Single Family Residence
Listing Status Sold
Purchase Type For Sale
Square Footage 2,616 sqft
Price per Sqft $305
MLS Listing ID 73106281
Sold Date 06/29/23
Style Colonial
Bedrooms 3
Full Baths 3
HOA Y/N false
Year Built 1977
Annual Tax Amount $9,790
Tax Year 2022
Lot Size 0.930 Acres
Acres 0.93
Property Description
Meticulously maintained, upgraded over the years, and THAT QUIET, FLAT BACK YARD!! Host gatherings on the huge deck with a custom pergola, patio with fire pit and large romping yard. Unusual layout inside; check the attached floor plans. There are so many ways to make this home work for a multitude of situations! Bedroom flexibility on first and second floors with enormous closet storage capacity, and three full baths, Office space, Media room, and beyond! The cherry kitchen has a place for everything and everything is in its place. Loads of storage including pantry cabinets and a breakfast bar. This home was built with wheelchair access in mind with wide clearances, pocket doors, flat thresholds, even an interior staircase allowing for a stair lift- ask us more! Top ranked schools, fine dining, shopping, and highway or Rail commuting is all within minutes from here.
Location
State MA
County Middlesex
Zoning R
Direction 119/ Great Road to Lawrence, Right on Hartwell or 2A / King Street to Murray Park to Hartwe
Rooms
Family Room Flooring - Hardwood
Basement Partial, Unfinished
Primary Bedroom Level Second
Dining Room Flooring - Wall to Wall Carpet, Deck - Exterior, Exterior Access, Slider, Lighting - Overhead
Kitchen Flooring - Stone/Ceramic Tile, Dining Area, Pantry, Countertops - Stone/Granite/Solid, Handicap Accessible, Breakfast Bar / Nook, Exterior Access, Open Floorplan, Remodeled, Stainless Steel Appliances
Interior
Interior Features Closet, Office, Sitting Room, High Speed Internet
Heating Central, Baseboard, Oil
Cooling Central Air, Heat Pump
Flooring Tile, Carpet, Hardwood, Flooring - Hardwood, Flooring - Wall to Wall Carpet
Appliance Range, Dishwasher, Refrigerator, Washer, Dryer, Oil Water Heater, Plumbed For Ice Maker, Utility Connections for Electric Range, Utility Connections for Electric Dryer
Laundry Bathroom - Full, First Floor, Washer Hookup
Exterior
Exterior Feature Storage
Garage Spaces 2.0
Community Features Public Transportation, Shopping, Tennis Court(s), Park, Walk/Jog Trails, Stable(s), Golf, Medical Facility, Bike Path, Conservation Area, Highway Access, House of Worship, Private School, Public School, T-Station
Utilities Available for Electric Range, for Electric Dryer, Washer Hookup, Icemaker Connection, Generator Connection
Roof Type Shingle
Total Parking Spaces 5
Garage Yes
Building
Lot Description Level
Foundation Concrete Perimeter
Sewer Private Sewer
Water Public
Schools
Elementary Schools Shaker/ Russell
Middle Schools Littleton
High Schools Littleton
Others
Senior Community false
Acceptable Financing Contract
Listing Terms Contract
Read Less Info
Want to know what your home might be worth? Contact us for a FREE valuation!

Our team is ready to help you sell your home for the highest possible price ASAP
Bought with Lorna Rush • Barrett Sotheby's International Realty
GET MORE INFORMATION




