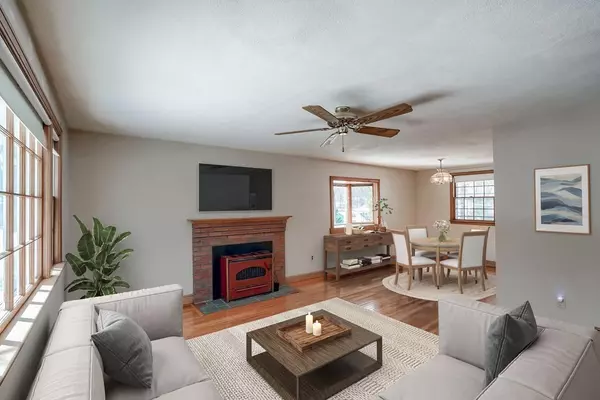For more information regarding the value of a property, please contact us for a free consultation.
Key Details
Sold Price $590,000
Property Type Single Family Home
Sub Type Single Family Residence
Listing Status Sold
Purchase Type For Sale
Square Footage 1,404 sqft
Price per Sqft $420
MLS Listing ID 73092008
Sold Date 06/29/23
Bedrooms 3
Full Baths 1
Half Baths 1
HOA Y/N false
Year Built 1963
Annual Tax Amount $4,996
Tax Year 2023
Lot Size 0.290 Acres
Acres 0.29
Property Description
Welcome Home!! A Fantastic Opportunity to own this beautifully maintained Ranch! This home offers 3 bedrooms, 1.5 baths, gleaming hardwood floors throughout. The large fenced back yard is expansive and beautiful with mature plantings and a concrete patio, naturally shaded below the porch. to entertain. A Sunny 3-season enclosed porch to enjoy your morning coffee. Central air conditioning, walk out basement, plywood flooring in attic, garage with interior access, shed, and gutter shields. Finished room in lower level is perfect for a home office, kids playroom, or den! Commuter rail stop is set deep within the Windsor Gardens community across the street. This home abuts the corner of an established neighborhood, making it a lovely area to get some exercise outside! Located in the desirable Cleveland school district. Move in ready! Come make your DREAMS come true in your perfect starter home or maybe your Retirement Retreat!
Location
State MA
County Norfolk
Zoning RES-S1
Direction Walpole Street is Route 1A. House is located on the corner of Garden and Parkway.
Rooms
Basement Full, Partially Finished, Walk-Out Access, Interior Entry, Garage Access, Concrete
Primary Bedroom Level First
Dining Room Flooring - Hardwood, Window(s) - Bay/Bow/Box
Kitchen Flooring - Laminate, Dining Area
Interior
Interior Features Closet, Ceiling Fan(s), Bonus Room, Sun Room
Heating Forced Air, Natural Gas
Cooling Central Air
Flooring Hardwood
Fireplaces Number 1
Fireplaces Type Living Room
Appliance Range, Microwave, Refrigerator, Washer, Dryer, Gas Water Heater, Utility Connections for Gas Range, Utility Connections for Gas Dryer
Laundry In Basement, Washer Hookup
Exterior
Exterior Feature Rain Gutters, Storage
Garage Spaces 1.0
Fence Fenced
Community Features Public Transportation, Shopping, Park, Walk/Jog Trails, Medical Facility, Conservation Area, T-Station, Sidewalks
Utilities Available for Gas Range, for Gas Dryer, Washer Hookup
Total Parking Spaces 3
Garage Yes
Building
Lot Description Wooded, Level
Foundation Concrete Perimeter
Sewer Public Sewer
Water Public
Others
Senior Community false
Acceptable Financing Estate Sale
Listing Terms Estate Sale
Read Less Info
Want to know what your home might be worth? Contact us for a FREE valuation!

Our team is ready to help you sell your home for the highest possible price ASAP
Bought with Margaret Cimetta • Keller Williams Realty Signature Properties
GET MORE INFORMATION




