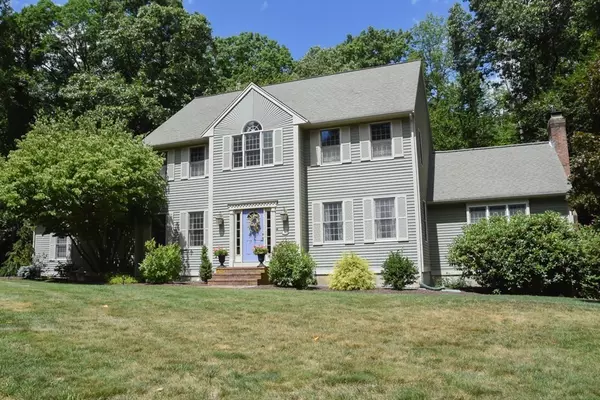For more information regarding the value of a property, please contact us for a free consultation.
Key Details
Sold Price $840,000
Property Type Single Family Home
Sub Type Single Family Residence
Listing Status Sold
Purchase Type For Sale
Square Footage 4,087 sqft
Price per Sqft $205
Subdivision Goodale Farms
MLS Listing ID 73101180
Sold Date 06/30/23
Style Colonial
Bedrooms 4
Full Baths 2
Half Baths 1
HOA Y/N false
Year Built 1993
Annual Tax Amount $8,596
Tax Year 2022
Lot Size 2.380 Acres
Acres 2.38
Property Description
It's time for others to enjoy this 11-room colonial on the Eastside. The kitchen is a chef's dream with granite, cathedral with Sky Lites and huge center island and perfect for entertaining. The living room is large with crown molding as is the dining room along with wainscoting. Step down from the kitchen into the family room with its arched fireplace, cathedral ceiling and sliders to the deck. The entire first floor has hardwood floors and great open concept. There are three bedrooms and a sizeable main bath with double sinks. The walk-up attic is off the front bedroom. The Primary suite has hardwoods, cathedral ceiling, en-suite bath with jetted tub and stall shower. A sitting room or nursery is a step down and has a small library. The basement is finished, has a wine cellar, a private in-home office and sliders to the outdoors, a stream and two acres of woods bordering Charter Oak Golf Club. 2 year Home Warranty Included at closing.
Location
State MA
County Middlesex
Area East Marlborough
Zoning Res
Direction Concord Rd - Goodale - Taylor
Rooms
Family Room Cathedral Ceiling(s), Flooring - Hardwood, Window(s) - Bay/Bow/Box, Cable Hookup, Deck - Exterior, Exterior Access, High Speed Internet Hookup, Recessed Lighting, Slider, Sunken, Lighting - Overhead
Basement Full, Finished, Walk-Out Access, Interior Entry, Concrete
Primary Bedroom Level Second
Dining Room Flooring - Hardwood, Chair Rail, Wainscoting
Kitchen Skylight, Closet/Cabinets - Custom Built, Flooring - Hardwood, Dining Area, Balcony / Deck, Pantry, Countertops - Stone/Granite/Solid, Kitchen Island, Exterior Access, Open Floorplan, Recessed Lighting, Slider, Lighting - Overhead
Interior
Interior Features Recessed Lighting, Closet, Dining Area, Cable Hookup, Home Office, Library, Play Room, Central Vacuum, High Speed Internet
Heating Forced Air, Natural Gas, Other
Cooling Central Air
Flooring Tile, Carpet, Hardwood, Stone / Slate, Flooring - Wall to Wall Carpet, Flooring - Hardwood
Fireplaces Number 1
Fireplaces Type Family Room
Appliance Range, Dishwasher, Disposal, Microwave, Vacuum System - Rough-in, Gas Water Heater, Tank Water Heater, Plumbed For Ice Maker, Utility Connections for Electric Range, Utility Connections for Electric Dryer
Laundry Flooring - Stone/Ceramic Tile, Main Level, Electric Dryer Hookup, Washer Hookup, First Floor
Exterior
Exterior Feature Rain Gutters, Professional Landscaping, Sprinkler System, Stone Wall
Garage Spaces 2.0
Community Features Shopping, Tennis Court(s), Park, Walk/Jog Trails, Golf, Medical Facility, Laundromat, Bike Path, Conservation Area, House of Worship, Private School, Public School, Sidewalks
Utilities Available for Electric Range, for Electric Dryer, Washer Hookup, Icemaker Connection
Waterfront Description Beach Front, Stream, Lake/Pond, 1 to 2 Mile To Beach, Beach Ownership(Public)
Roof Type Shingle
Total Parking Spaces 6
Garage Yes
Building
Lot Description Wooded
Foundation Concrete Perimeter
Sewer Public Sewer
Water Public
Schools
Elementary Schools Jaworek
Middle Schools Whitcomb
High Schools Marlborough
Others
Senior Community false
Acceptable Financing Contract
Listing Terms Contract
Read Less Info
Want to know what your home might be worth? Contact us for a FREE valuation!

Our team is ready to help you sell your home for the highest possible price ASAP
Bought with S. Elaine McDonald • RE/MAX Executive Realty



