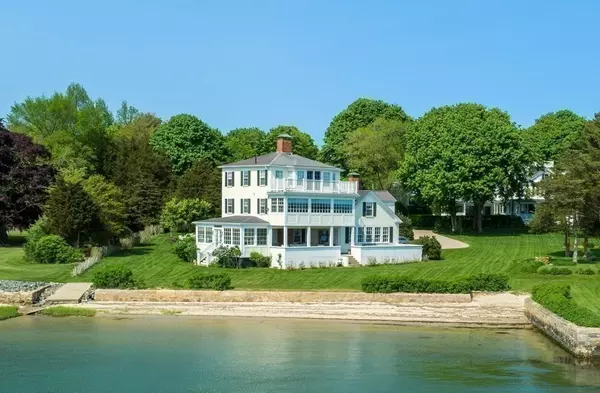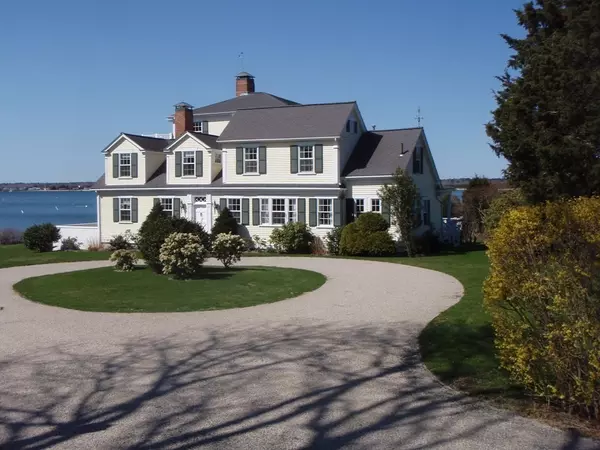For more information regarding the value of a property, please contact us for a free consultation.
Key Details
Sold Price $3,250,000
Property Type Single Family Home
Sub Type Single Family Residence
Listing Status Sold
Purchase Type For Sale
Square Footage 5,630 sqft
Price per Sqft $577
Subdivision Cannonville
MLS Listing ID 73086750
Sold Date 07/10/23
Style Colonial
Bedrooms 6
Full Baths 4
Half Baths 1
HOA Y/N false
Year Built 1880
Annual Tax Amount $37,007
Tax Year 2022
Lot Size 0.970 Acres
Acres 0.97
Property Description
Distinguished waterfront estate! The iconic Thomas Soule house has been a fixture on Mattapoisett Harbor since the late 1880s! Enjoy dazzling views of Buzzards Bay and renowned harbor teeming with boating activity... from every room. Passionately restored by the current owners, this stately 6 plus bedroom colonial with its unique three-story tower is situated on a rolling lawn which meanders to the water's edge with its private white sandy beach. Casual elegance sets the tone with a gracious foyer leading to an array of well-proportioned rooms accented with fireplaces, gleaming hardwood floors and featuring fine craftsmanship throughout. A welcoming kitchen opens to a comfortable family room, elegant formal dining, fireplaced living room, bedroom with full bath plus both an enclosed sunroom and sprawling seaside decks complete the first floor. Upstairs you will find the main bedroom suite plus 4-5 bedrooms. Begin to create your cherished family memories from this legacy quality home
Location
State MA
County Plymouth
Zoning R30
Direction 195E to Mattapoisett to North St to Water left to Shipyard on Right
Rooms
Family Room Flooring - Wood, Cable Hookup, Open Floorplan, Remodeled, Storage, Crown Molding
Basement Crawl Space, Concrete, Unfinished
Primary Bedroom Level Second
Dining Room Flooring - Wood, French Doors, Wainscoting, Crown Molding
Kitchen Flooring - Wood, Window(s) - Bay/Bow/Box, Dining Area, Countertops - Upgraded, Cabinets - Upgraded, Cable Hookup, Deck - Exterior, High Speed Internet Hookup, Open Floorplan, Remodeled, Stainless Steel Appliances, Wainscoting, Gas Stove
Interior
Interior Features Bathroom - Full, Bathroom - With Shower Stall, Closet - Cedar, Bathroom - Tiled With Shower Stall, Bedroom, Bonus Room, Library, Bathroom, Sauna/Steam/Hot Tub, Wired for Sound, Internet Available - Broadband
Heating Forced Air, Electric Baseboard, Natural Gas, Electric
Cooling Central Air
Flooring Wood, Marble, Flooring - Wood, Flooring - Marble
Fireplaces Number 4
Fireplaces Type Dining Room, Family Room, Kitchen, Living Room
Appliance Range, Dishwasher, Disposal, Trash Compactor, Refrigerator, Freezer, Washer, Dryer, Wine Refrigerator, Washer/Dryer, Water Softener, Gas Water Heater, Tank Water Heaterless, Utility Connections for Gas Range, Utility Connections for Electric Dryer, Utility Connections Outdoor Gas Grill Hookup
Laundry Bathroom - Full, Electric Dryer Hookup, Remodeled, Washer Hookup
Exterior
Exterior Feature Balcony, Rain Gutters, Sprinkler System, Garden, Outdoor Shower
Garage Spaces 2.0
Community Features Shopping, Tennis Court(s), Walk/Jog Trails, Golf, Medical Facility, Laundromat, Bike Path, Conservation Area, Highway Access, House of Worship, Marina, Private School, Public School, Other
Utilities Available for Gas Range, for Electric Dryer, Washer Hookup, Generator Connection, Outdoor Gas Grill Hookup
Waterfront Description Waterfront, Beach Front, Bay, Harbor, Frontage, Bay, Harbor, Frontage, 0 to 1/10 Mile To Beach, Beach Ownership(Private)
View Y/N Yes
View Scenic View(s)
Roof Type Shingle
Total Parking Spaces 8
Garage Yes
Building
Lot Description Flood Plain, Cleared
Foundation Concrete Perimeter
Sewer Public Sewer
Water Public
Schools
Elementary Schools Center
Middle Schools Orr Jr High
High Schools Orr Hs/Tabor Hs
Others
Senior Community false
Acceptable Financing Contract
Listing Terms Contract
Read Less Info
Want to know what your home might be worth? Contact us for a FREE valuation!

Our team is ready to help you sell your home for the highest possible price ASAP
Bought with Roberta Mary Burke • Milbury and Company
GET MORE INFORMATION




