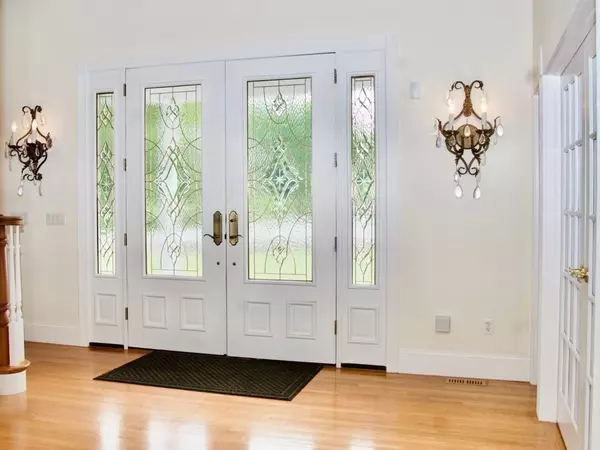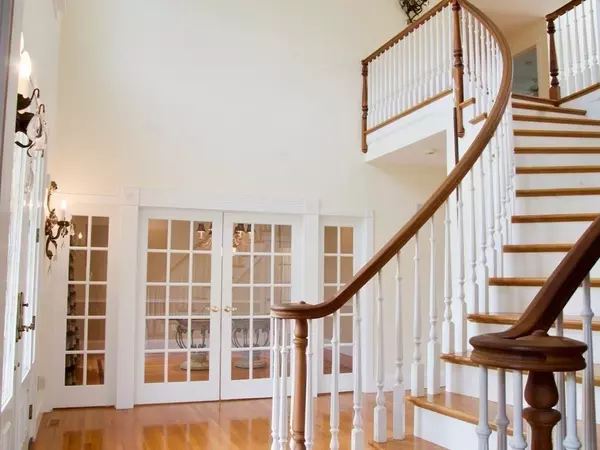For more information regarding the value of a property, please contact us for a free consultation.
Key Details
Sold Price $1,141,000
Property Type Single Family Home
Sub Type Single Family Residence
Listing Status Sold
Purchase Type For Sale
Square Footage 4,904 sqft
Price per Sqft $232
Subdivision Mary Shepherd Estates
MLS Listing ID 73113857
Sold Date 07/12/23
Style Colonial
Bedrooms 5
Full Baths 3
Half Baths 2
HOA Y/N false
Year Built 2004
Annual Tax Amount $17,154
Tax Year 2023
Lot Size 1.630 Acres
Acres 1.63
Property Description
Rare Find... Nature abounds at this luxury 5 bedroom (plus 3 full baths + 2 half baths) oversized home, located at the rear of the cul-de-sac. Residence was skillfully planned and well appointed with many upgrades. Built so owners can enjoy light and scenic views of nature (from either interior or exterior). A chef will be delighted to see the kitchen includes plenty of cabinets, pantry, two ovens, microwave, dishwasher, lots of counter space for prep and a gas stove top. Entertainment and/or quiet areas abound in this home with large rooms. Home offers an expansive deck and sizable patio with firepit and built in sitting area. Property abuts Mary Shepherd Open Space Town Land on two sides, so views are stunning. Plenty of options to expand upon this already large 4900 square feet of living space, as 3rd floor and basement (with walkout) has been roughed-in with electricity and plumbing. Country feeling, but with a convenient location. Open House Sunday, May 21, 11am to 1pm.
Location
State MA
County Middlesex
Zoning R
Direction Great Road to Mary Shepherd Road. 14 Mary Shepherd is rear of cul-de-sac
Rooms
Family Room Cathedral Ceiling(s), Ceiling Fan(s), Flooring - Wood, Lighting - Sconce, Lighting - Overhead
Basement Walk-Out Access, Interior Entry, Garage Access, Radon Remediation System, Concrete
Primary Bedroom Level Second
Dining Room Flooring - Hardwood, French Doors, Recessed Lighting, Lighting - Pendant
Kitchen Flooring - Hardwood, Dining Area, Countertops - Stone/Granite/Solid, Cabinets - Upgraded, Deck - Exterior, Exterior Access, Open Floorplan, Recessed Lighting, Gas Stove, Peninsula, Lighting - Pendant, Lighting - Overhead
Interior
Interior Features Walk-In Closet(s), Bathroom - Full, Countertops - Stone/Granite/Solid, Bathroom - 1/4, Lighting - Sconce, Ceiling Fan(s), Slider, Ceiling - Cathedral, Closet - Walk-in, Lighting - Pendant, Lighting - Overhead, Exercise Room, Bathroom, Sun Room, Foyer, Den
Heating Forced Air, Radiant, Natural Gas
Cooling Central Air
Flooring Tile, Carpet, Hardwood, Flooring - Wall to Wall Carpet, Flooring - Stone/Ceramic Tile, Flooring - Hardwood
Fireplaces Number 2
Fireplaces Type Family Room, Living Room
Appliance Oven, Dishwasher, Microwave, Countertop Range, Refrigerator, Washer, Dryer, Range Hood, Gas Water Heater, Utility Connections for Gas Range
Laundry Closet/Cabinets - Custom Built, Flooring - Stone/Ceramic Tile, Countertops - Stone/Granite/Solid, Attic Access, Gas Dryer Hookup, Second Floor, Washer Hookup
Exterior
Exterior Feature Rain Gutters, Stone Wall
Garage Spaces 3.0
Community Features Public Transportation, Shopping, Walk/Jog Trails, Stable(s), Conservation Area, Public School, T-Station
Utilities Available for Gas Range, Washer Hookup
View Y/N Yes
View Scenic View(s)
Roof Type Shingle
Total Parking Spaces 8
Garage Yes
Building
Lot Description Cul-De-Sac, Corner Lot, Level
Foundation Concrete Perimeter, Irregular
Sewer Private Sewer
Water Public
Schools
Elementary Schools Russell/Shaker
Middle Schools Littleton M.S.
High Schools Littleton H.S.
Others
Senior Community false
Acceptable Financing Contract
Listing Terms Contract
Read Less Info
Want to know what your home might be worth? Contact us for a FREE valuation!

Our team is ready to help you sell your home for the highest possible price ASAP
Bought with Jason Houde • LAER Realty Partners
GET MORE INFORMATION




