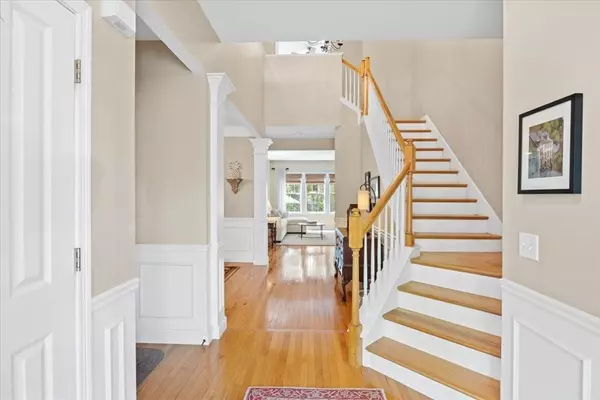For more information regarding the value of a property, please contact us for a free consultation.
Key Details
Sold Price $565,000
Property Type Condo
Sub Type Condominium
Listing Status Sold
Purchase Type For Sale
Square Footage 1,776 sqft
Price per Sqft $318
MLS Listing ID 73115573
Sold Date 07/18/23
Bedrooms 2
Full Baths 2
Half Baths 1
HOA Fees $356/mo
HOA Y/N true
Year Built 2002
Annual Tax Amount $5,968
Tax Year 2023
Property Description
This meticulously maintained three-level townhome offers an impressive array of features.As you enter, you'll immediately notice the gleaming hardwood floors that span the entire main level,adding a touch of elegance and warmth to the space.The open floor plan creates a seamless flow between the living room,dining area, and kitchen, making it perfect for both everyday living and entertaining guests.The kitchen boasts granite countertops that provide ample workspace and a sleek,modern look.Upstairs, you'll find two spacious bedrooms, including a primary suite that exudes comfort and luxury.The primary suite features a generous walk-in closet, providing plenty of storage space for your belongings.The attached ensuite bathroom offers a private oasis, complete with high-end fixtures and finishes.This home is equipped with a whole house generator, ensuring that you'll never have to worry about power outages disrupting your daily life. It's Summertime, Come see how easy the living can be!
Location
State MA
County Plymouth
Area North Pembroke
Zoning RES-COM
Direction GPS 17 Abigail Lane, Pembroke
Rooms
Basement Y
Primary Bedroom Level Second
Dining Room Flooring - Hardwood, Chair Rail, Open Floorplan, Wainscoting, Lighting - Overhead
Kitchen Flooring - Hardwood, Countertops - Stone/Granite/Solid, Countertops - Upgraded, Exterior Access, Recessed Lighting, Slider
Interior
Interior Features Internet Available - Unknown
Heating Forced Air, Natural Gas, Unit Control
Cooling Central Air
Flooring Wood, Tile, Carpet
Appliance Range, Dishwasher, Refrigerator, Washer, Dryer, Gas Water Heater, Utility Connections for Gas Range, Utility Connections for Gas Oven, Utility Connections for Electric Dryer
Laundry Flooring - Stone/Ceramic Tile, Electric Dryer Hookup, Washer Hookup, Second Floor, In Unit
Exterior
Exterior Feature Rain Gutters, Professional Landscaping
Garage Spaces 1.0
Community Features Public Transportation, Shopping, Park, Walk/Jog Trails, Golf, Medical Facility, Bike Path, Highway Access, House of Worship, Public School
Utilities Available for Gas Range, for Gas Oven, for Electric Dryer, Washer Hookup
Roof Type Shingle
Total Parking Spaces 1
Garage Yes
Building
Story 3
Sewer Inspection Required for Sale
Water Public
Schools
Elementary Schools North
Middle Schools Pms
High Schools Phs
Others
Pets Allowed Yes
Senior Community false
Read Less Info
Want to know what your home might be worth? Contact us for a FREE valuation!

Our team is ready to help you sell your home for the highest possible price ASAP
Bought with Jen Palmer • Coldwell Banker Realty - Scituate
GET MORE INFORMATION




