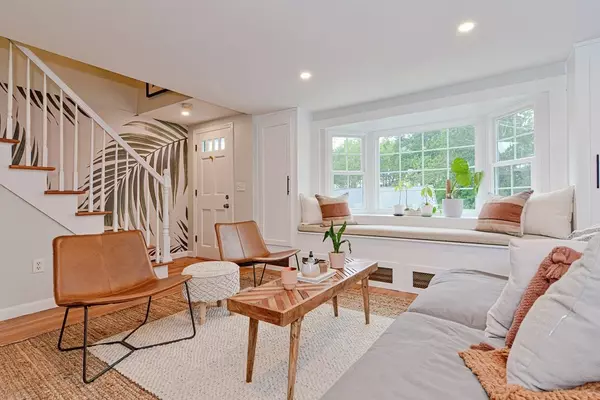For more information regarding the value of a property, please contact us for a free consultation.
Key Details
Sold Price $880,000
Property Type Single Family Home
Sub Type Single Family Residence
Listing Status Sold
Purchase Type For Sale
Square Footage 2,246 sqft
Price per Sqft $391
MLS Listing ID 73121268
Sold Date 07/31/23
Style Colonial
Bedrooms 3
Full Baths 2
Half Baths 1
HOA Y/N false
Year Built 1956
Annual Tax Amount $6,483
Tax Year 2023
Lot Size 0.280 Acres
Acres 0.28
Property Description
Vacation at home in this impeccably maintained & upgraded Colonial. Step into the fully renovated kitchen w/light gray shaker cabinets, SS appliances, subway tile, quartz countertops & dining area w/built-ins & sliders leading directly to the patio. Discover 2 generously-sized bedrooms, fully ceramic tiled bathroom & spacious living room w/custom built-in coat closets, window bench, & electric fireplace that leads to a 3-season sunroom offering a tranquil retreat.You'll be wowed by your Primary Bedroom Suite- a true private oasis boasting a walk-through closet/dressing room w/built-in shelving, sumptuous soaking tub & large ceramic tiled glass-enclosed shower. The fully-finished basement is complete w/custom bar, wine/beer fridges, office space & ceramic-tiled 1/2 bath w/direct access to updated one-car garage. The backyard has been designed w/custom stone patio, built-in fire pit, deck & filtered/chlorinated stock tank pool. An entertainer's dream where every day feels like a getaway!
Location
State MA
County Norfolk
Zoning RES
Direction Neponset Street to Access Road, Left onto Ridgewood Drive.
Rooms
Family Room Bathroom - Half, Closet, Flooring - Wall to Wall Carpet, Exterior Access, Recessed Lighting, Remodeled
Basement Full, Finished, Walk-Out Access, Interior Entry, Garage Access, Sump Pump
Primary Bedroom Level Second
Dining Room Flooring - Hardwood, Open Floorplan, Recessed Lighting, Slider, Lighting - Pendant
Kitchen Flooring - Hardwood, Countertops - Stone/Granite/Solid, Kitchen Island, Cabinets - Upgraded, Open Floorplan, Recessed Lighting, Remodeled, Stainless Steel Appliances, Gas Stove, Lighting - Pendant, Lighting - Overhead
Interior
Interior Features Ceiling Fan(s), Vaulted Ceiling(s), Lighting - Overhead, Sun Room
Heating Forced Air, Natural Gas
Cooling Ductless
Flooring Tile, Carpet, Hardwood, Engineered Hardwood, Flooring - Stone/Ceramic Tile
Fireplaces Number 1
Fireplaces Type Living Room
Appliance Range, Dishwasher, Disposal, Microwave, Refrigerator, Washer, Dryer, Gas Water Heater, Plumbed For Ice Maker, Utility Connections for Gas Range, Utility Connections for Gas Oven
Laundry Electric Dryer Hookup, Washer Hookup, Second Floor
Exterior
Exterior Feature Rain Gutters, Professional Landscaping, Stone Wall
Garage Spaces 1.0
Fence Invisible
Community Features Public Transportation, Shopping, Park, Golf, Medical Facility, Highway Access, House of Worship, Private School, Public School, T-Station, Sidewalks
Utilities Available for Gas Range, for Gas Oven, Washer Hookup, Icemaker Connection
Roof Type Shingle
Total Parking Spaces 2
Garage Yes
Building
Foundation Concrete Perimeter
Sewer Public Sewer
Water Public
Schools
Elementary Schools Prescott
Middle Schools Norwood
High Schools Norwood High
Others
Senior Community false
Acceptable Financing Contract
Listing Terms Contract
Read Less Info
Want to know what your home might be worth? Contact us for a FREE valuation!

Our team is ready to help you sell your home for the highest possible price ASAP
Bought with Robin Allen • William Raveis R. E. & Home Services
GET MORE INFORMATION




