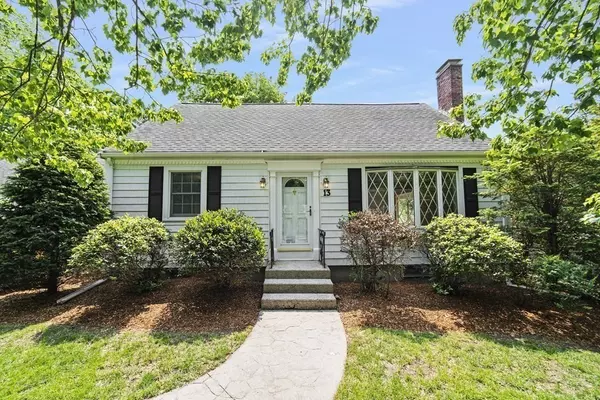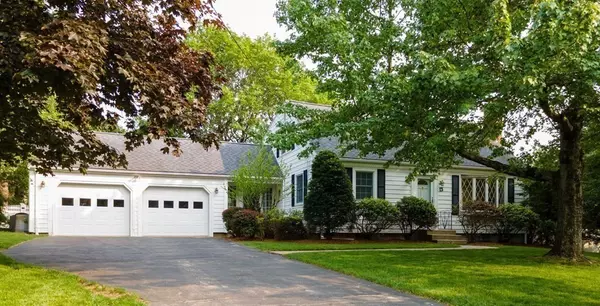For more information regarding the value of a property, please contact us for a free consultation.
Key Details
Sold Price $685,000
Property Type Single Family Home
Sub Type Single Family Residence
Listing Status Sold
Purchase Type For Sale
Square Footage 1,714 sqft
Price per Sqft $399
MLS Listing ID 73117987
Sold Date 07/31/23
Style Cape
Bedrooms 2
Full Baths 2
HOA Y/N false
Year Built 1958
Annual Tax Amount $7,684
Tax Year 2023
Lot Size 0.450 Acres
Acres 0.45
Property Description
This lovingly maintained & well-cared-for home exudes charm & character. Updates include vinyl siding, replacement windows, recently refinished HWFs, freshly painted interior & resurfaced inground pool. Cabinet-packed kitchen w/ gas cooktop & functional island opens to the dining rm. Convenient mudrm leads to over-sized garage w/ huge storage area. Living rm w/ lovely picture window & fireplace opens to stunning sunrm. Open floor plan allows for great flow & multiple possible uses of space. Upstairs you will find another full bathrm & 2 large bedrms. Off the living rm is a great 3-season porch overlooking the gorgeous inground pool & large, level, fenced-in yard complete w/ storage shed. Relax on the enormous composite deck shaded by mature trees. Sunny, spacious, updated, and in a fantastic neighborhood, this house has it all! Multiple Offers in hand. Being sold As-Is. Offer deadline 5pm 6/5.
Location
State MA
County Norfolk
Area South Walpole
Zoning RB
Direction South St to Harold Rd, right on Maude Ter
Rooms
Basement Full, Unfinished
Primary Bedroom Level Second
Dining Room Closet, Flooring - Hardwood, Open Floorplan, Wainscoting, Lighting - Overhead
Kitchen Flooring - Hardwood, Dining Area, Kitchen Island, Open Floorplan, Recessed Lighting
Interior
Interior Features Open Floorplan, Sun Room
Heating Baseboard, Oil
Cooling Central Air
Flooring Wood, Tile, Flooring - Hardwood
Fireplaces Number 1
Fireplaces Type Living Room
Appliance Oven, Dishwasher, Microwave, Countertop Range, Refrigerator, Washer, Dryer, Oil Water Heater, Tank Water Heater, Utility Connections for Gas Range
Laundry In Basement, Washer Hookup
Exterior
Exterior Feature Rain Gutters, Storage, Professional Landscaping
Garage Spaces 2.0
Fence Fenced/Enclosed, Fenced
Pool In Ground
Community Features Public Transportation, Shopping, Park, Golf, Conservation Area, Highway Access, House of Worship, Public School
Utilities Available for Gas Range, Washer Hookup
Roof Type Shingle
Total Parking Spaces 4
Garage Yes
Private Pool true
Building
Lot Description Underground Storage Tank, Level
Foundation Concrete Perimeter
Sewer Public Sewer
Water Public
Schools
Elementary Schools Boyden Elem
Middle Schools Bird Middle
High Schools W.H.S
Others
Senior Community false
Acceptable Financing Estate Sale
Listing Terms Estate Sale
Read Less Info
Want to know what your home might be worth? Contact us for a FREE valuation!

Our team is ready to help you sell your home for the highest possible price ASAP
Bought with Wilson Group • Keller Williams Realty
GET MORE INFORMATION




